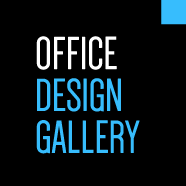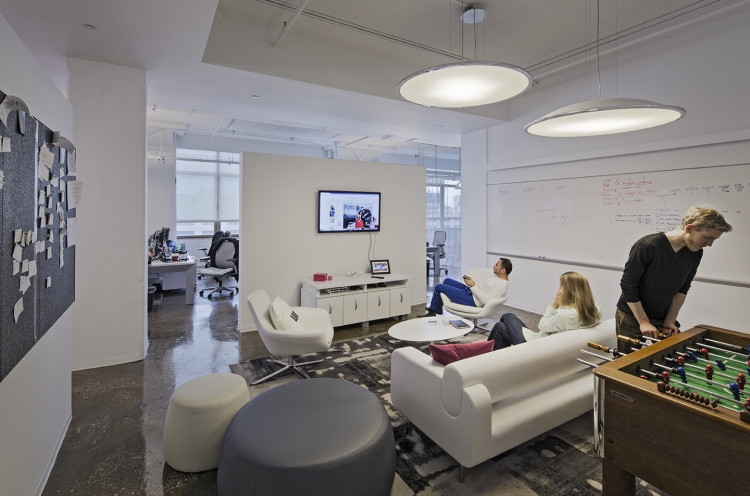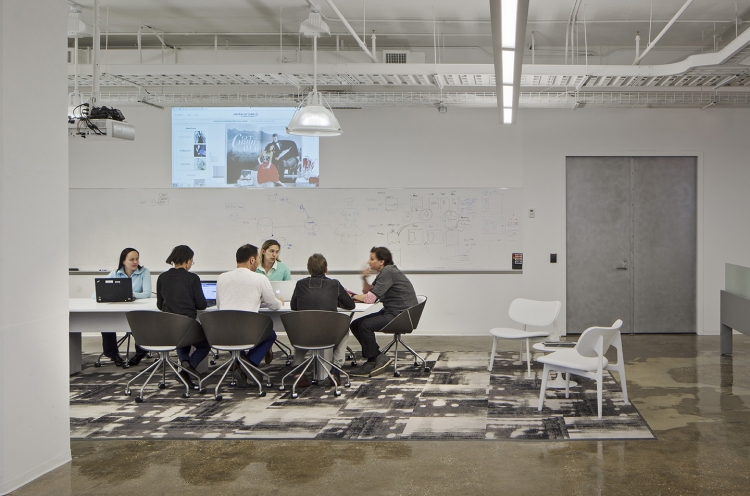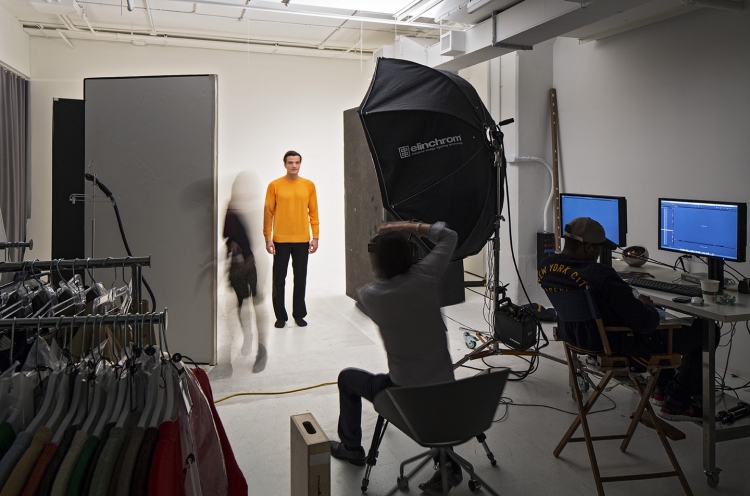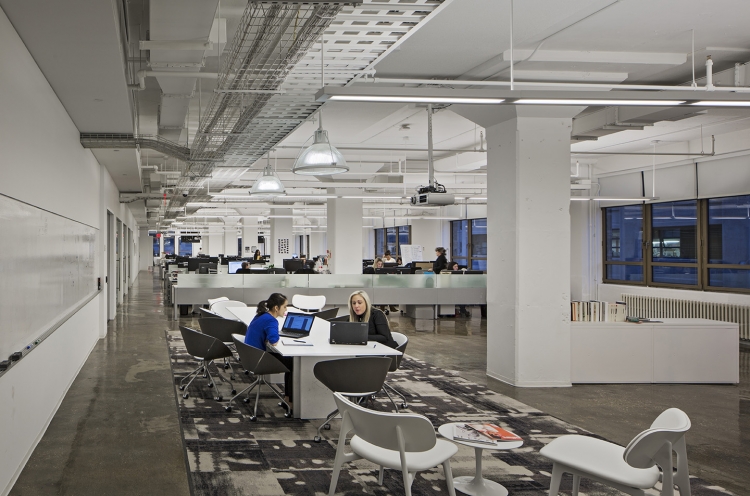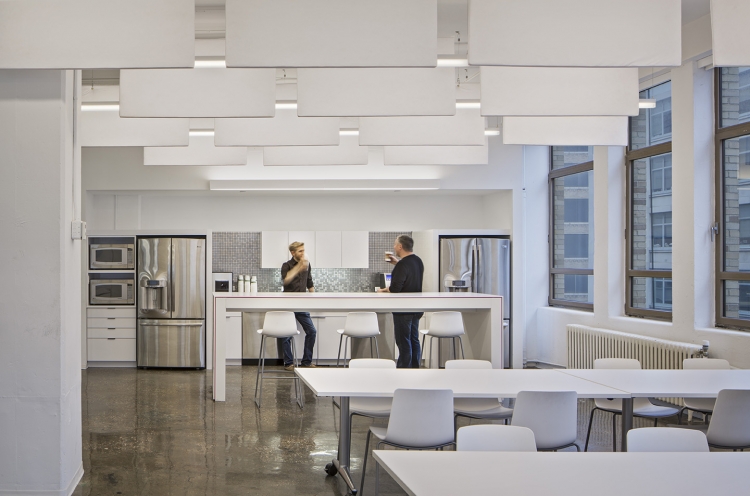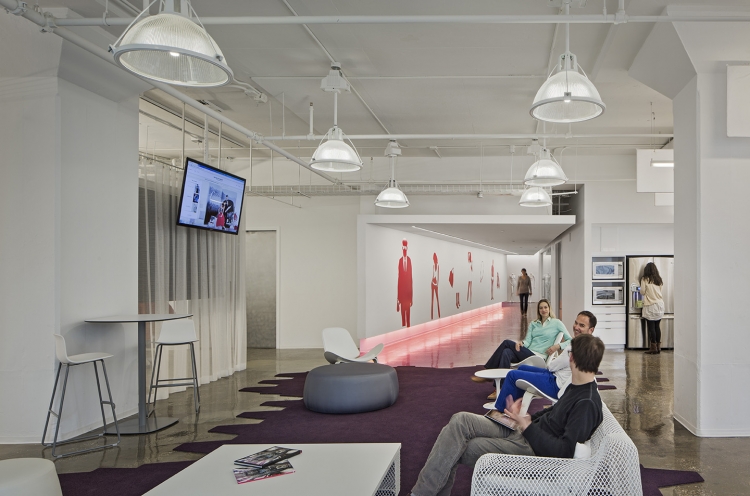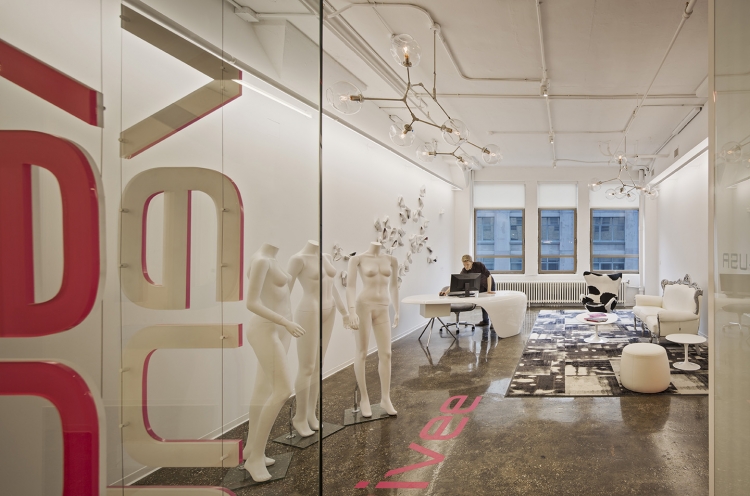Vente-Privee Office Design
Vente-Privee Office Design

Behind The Design
The fashionable new digs for the New York office of vente-privée USA, a joint venture with American Express, serve as the U.S. base of operations for the rapidly growing France-based vente-privée, a billion-dollar industry pioneer of private fashion “flash sales.” The thoughtfully designed open-plan offices demonstrate how style and sustainability effectively combine to support an enjoyable, productive atmosphere for the company’s employees. Built with minimal walls, the open layout reinforces vente-privée’s collaborative workplace culture, with amenities such as a large café and a communal living room to encourage employees to connect across departments.
The new office also emphasizes vente-privée’s brand essence and visual identity with both form and color, offering a dramatic narrative about the company as one moves from the lobby to the boardroom. Visitors enter through a short, symbolic catwalk, where displays of original artwork reinforce the look and feel of vente-privée. The catwalk, with a floor illuminated in vente-privée’s signature pink, offers an intimate experience before the visitor reaches the company’s open, “no boundaries” workspace. Nearby, a gallery wall showcases fashion photography and artwork as well as product displays – a touchstone that serves as a celebration of the company’s creative spirit. Signature pink accents are visible at every scale of the office space, from large mannequin silhouettes to throw pillows to glass boardroom partitions hinting at the company’s iconic website design.
The project team embraced the new headquarters’ location, in an industrial loft space in Lower Manhattan. The new offices are fully integrated into the existing building’s exposed ceilings, polished concrete floors, and large windows. The design for this new office focuses on integrating vente-privée’s sophisticated French sensibilities with an artistic flair, grounded by environmental awareness. The design team and the client worked together to truly embrace the combination of function and fashion.
The new offices also feature unique, fashion-related areas such as a hair and make-up space, clothing storage rooms, a telepresence room for videoconferencing, and a model’s lounge. Other functional spaces include a mothers’ room, bike storage, and a shower. Sustainable design elements include low-energy light fixtures and recycled, non-off-gassing materials. Both aesthetics and environmental impact were considered in selecting all components of the design, including fixtures and furniture.
Design by: | > See all offices by this designer | |
| Location: | New York, USA | > See all offices in this country |
| Construction Year: | 26000 | |
| Office Size: | 2012 sq. ft. |
