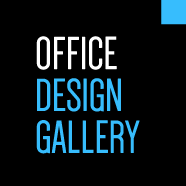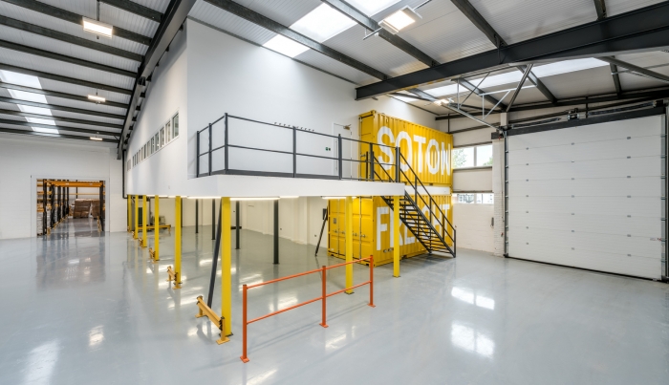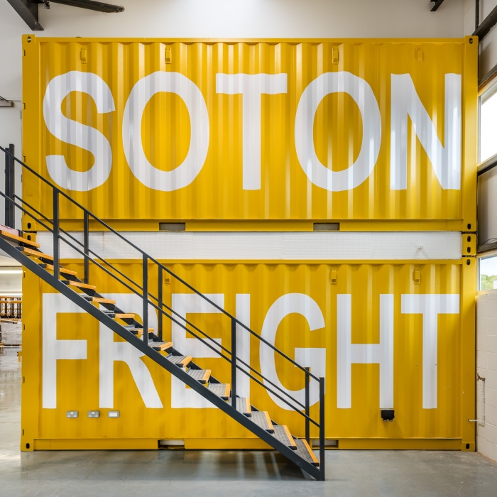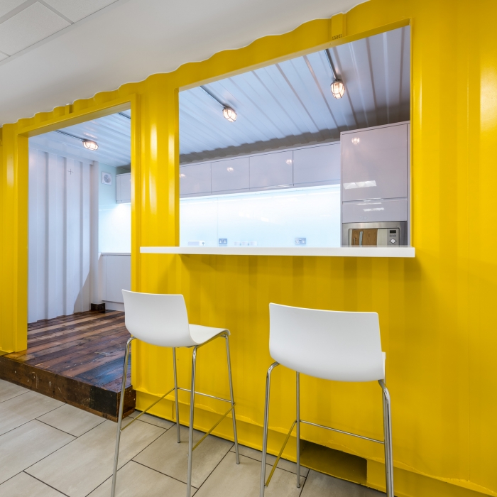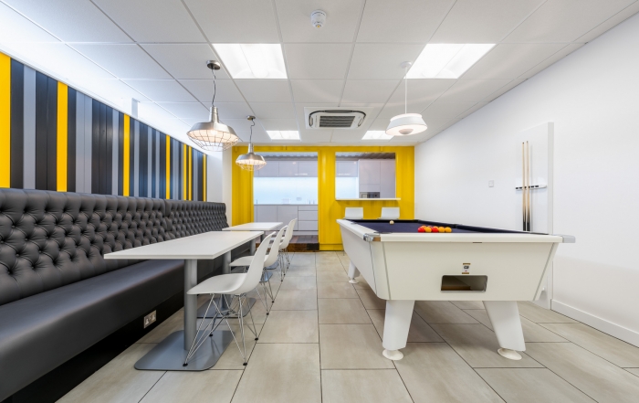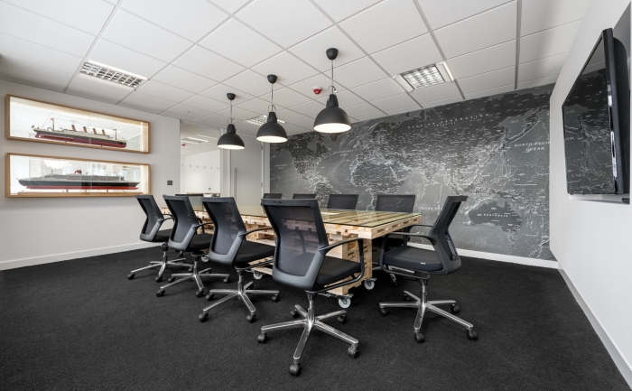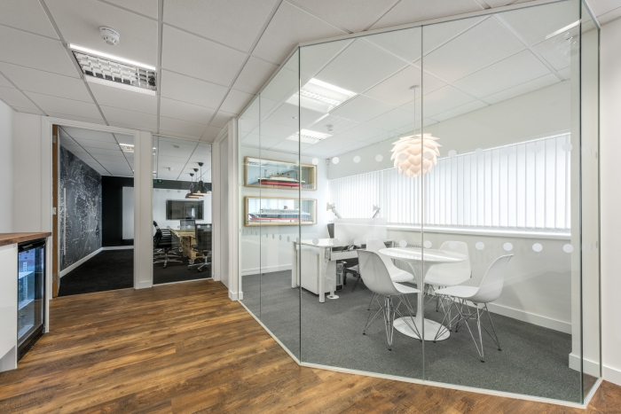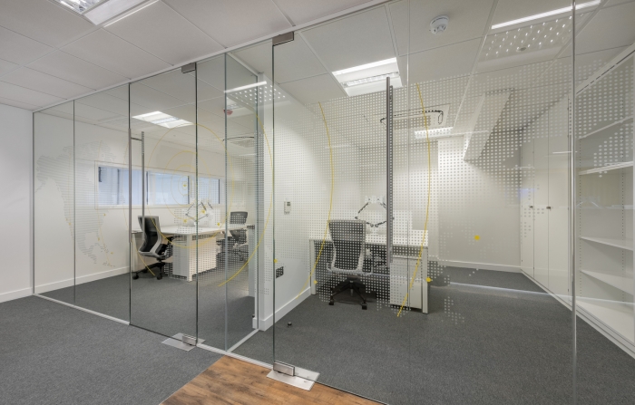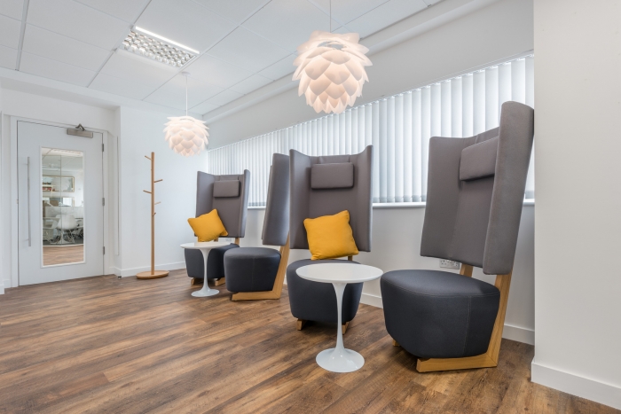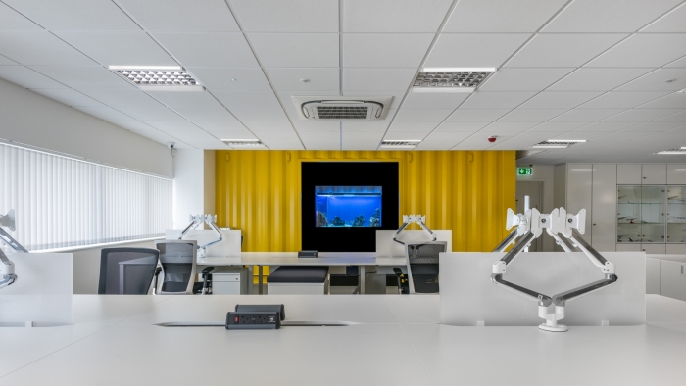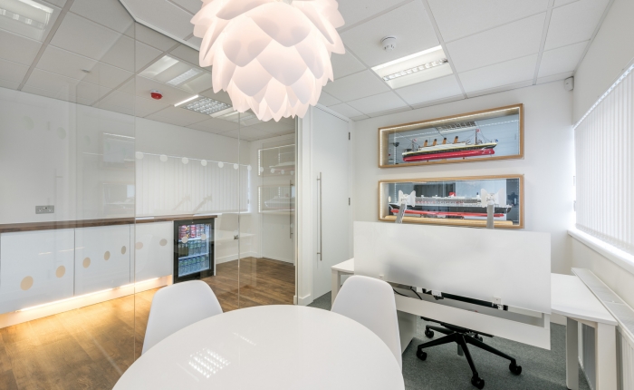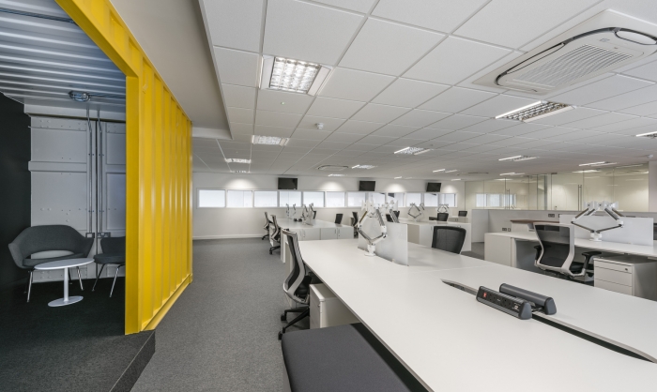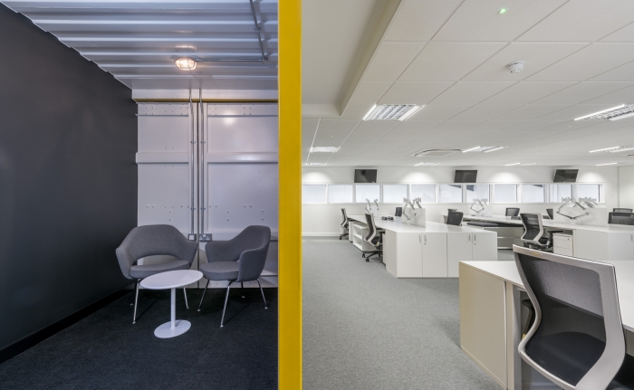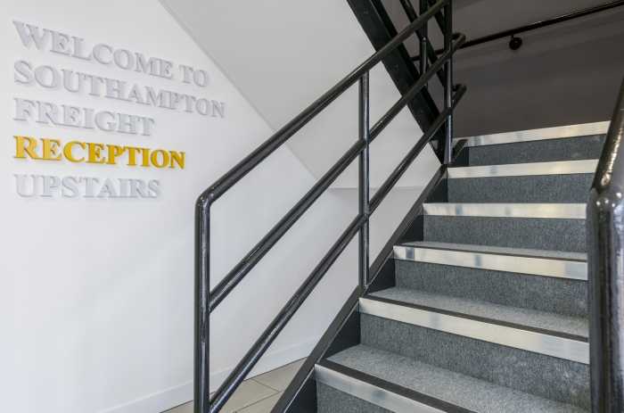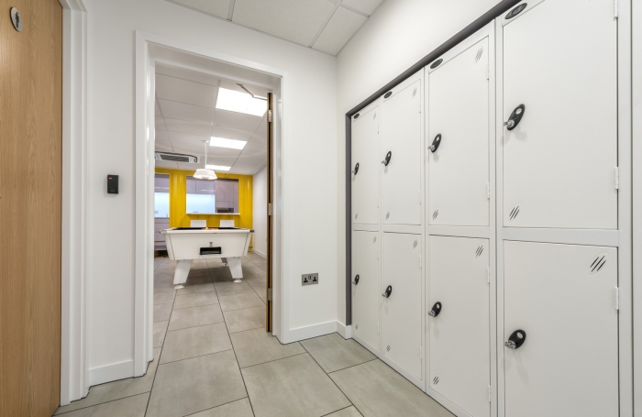Southampton Freight Office Design
Southampton Freight Office

Behind The Design
The project started with two adjacent cavernous warehouses which were brought together into a singular, thriving, contemporary workspace leaving 15,000 SQ FT of warehouse for them to utilise. Ingenuously connected to enthuse staff and impress valued clients, Southampton Freight’s business was reflected throughout the workspace.
The design’s focal point hinges on the use of two, yellow shipping containers, both adorned with livery alluding to the company’s heritage and industry. Stacked on top of one another a new mezzanine was built around to house the growing team. The lower container hosts the company tea-point and provided a backdrop to the main breakout space featuring practical seating and pool table. The upper container has a fish tank recessed into its rear, forming a relaxing lounge for staff to meet, make semi private calls or just simply relax away from the desk for five minutes.
The upper level is accessed from a choice of staircases, opens into a large open workspace with glazing into the warehouse space in order to encourage the feeling of togetherness and collaboration throughout the company.
Leading through the workspace into the meeting suite, a cluster of high wing back chairs offer comfortable seating to visitors and further agile and collaboration space for employees. The formal meeting space with feature bespoke conference table formed from pallets adds a further link to the heritage of the company.
Embedded into the walls are scaled models of a cruise ship and the Titanic, the latter being of sentimental importance to the family owners and taking pride of place within lit wall recesses.
Design by: | > See all offices by this designer | |
| Location: | Southampton, UK | > See all offices in this country |
| Construction Year: | 2015 | |
| Office Size: | 19500 sq. ft. |
| Colours (click to search): |
