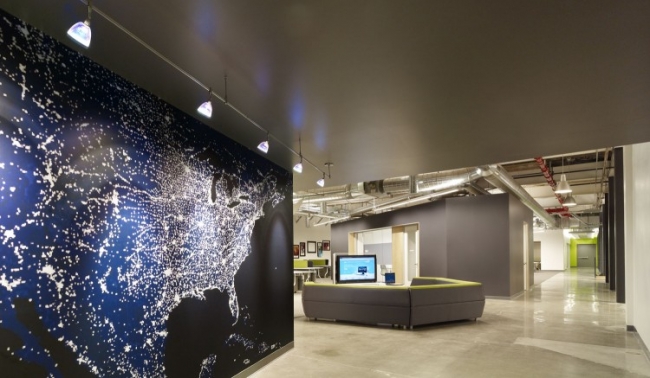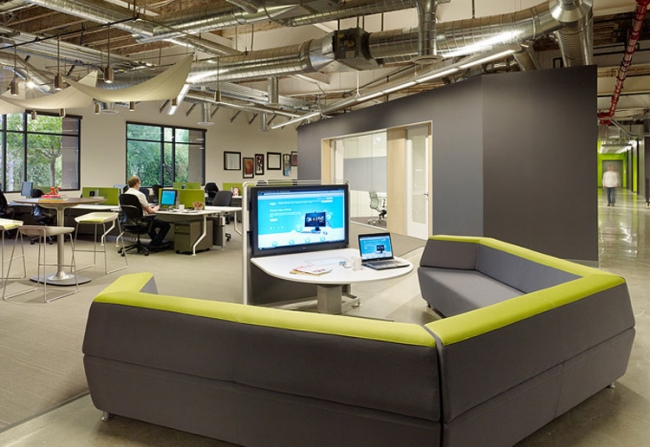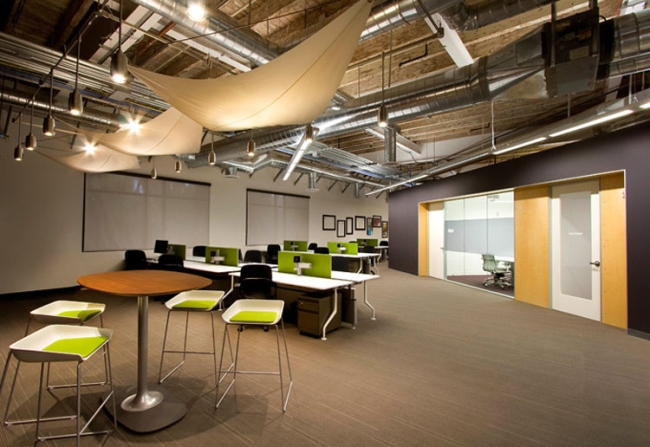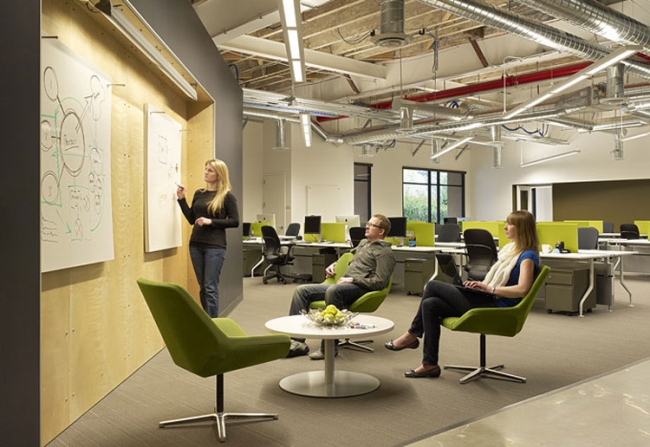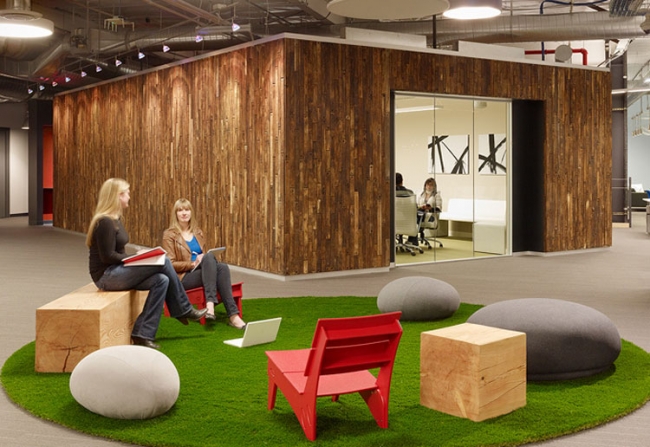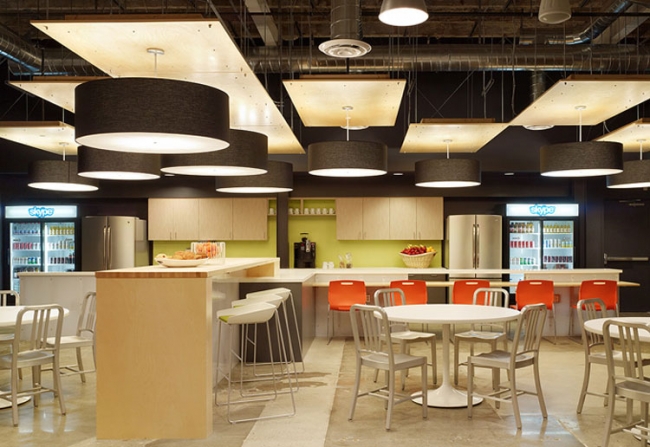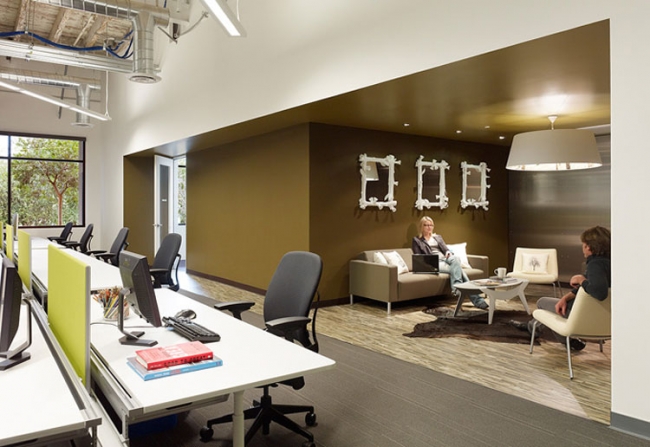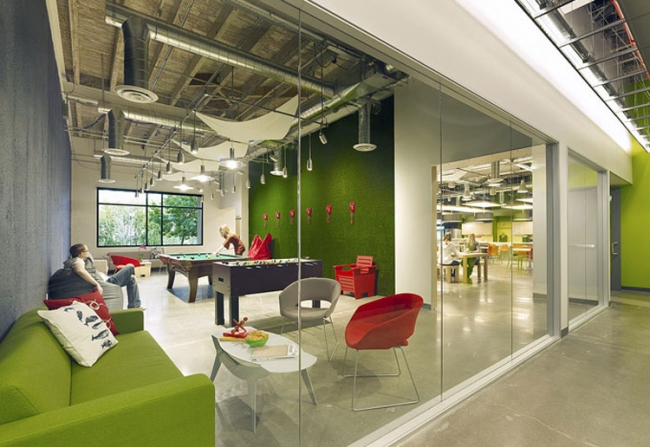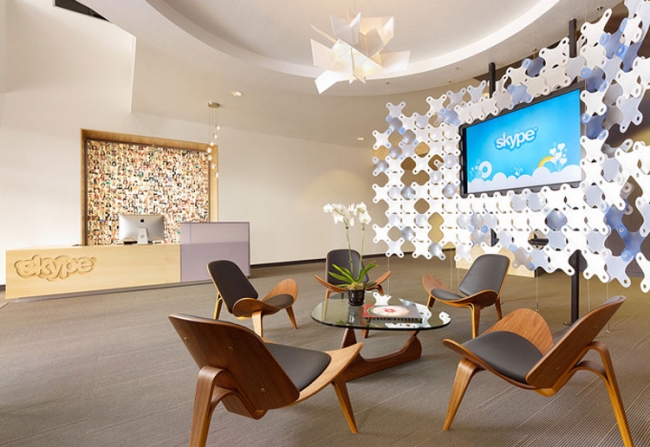Skype Palo Alto Office Design by Blitz
Skype Palo Alto Office

Behind The Design
The space reflects Skype’s spirit of innovation in a highly functional yet creative workplace designed to encourage interaction and spontaneity, as well as meet specific acoustic requirements in support of their extensive use of AV. The project is registered for and seeking LEED Silver certification.
The building shell had suffered multiple interior improvements over several decades. Stripping away layers of tired TIs in the long-vacant building revealed beautiful structural components and 16’ foot tall warehouse-style ceilings.
Mobile white boards (“skype-its”) are stationed throughout the space and provide multiple opportunities for informal team meetings or just random thought capture.
The unique design of the pods incorporates a metal ceiling deck that serves as structural diaphragm, finished ceiling, and noise reducer. The freestanding pods primarily offer acoustic privacy and access to A.V., containing meeting rooms and phone booths. Casual meeting nodes are created between, and adjacent to, the free standing pods providing points of arrival across the large floor plates and facilitating way-finding – especially critical given Skype’s international and transient workforce.
Design by: | > See all offices by this designer | |
| Location: | Palo Alto, California, USA | > See all offices in this country |
| Office Size: | 54000 sq. ft. |
| Colours (click to search): |

