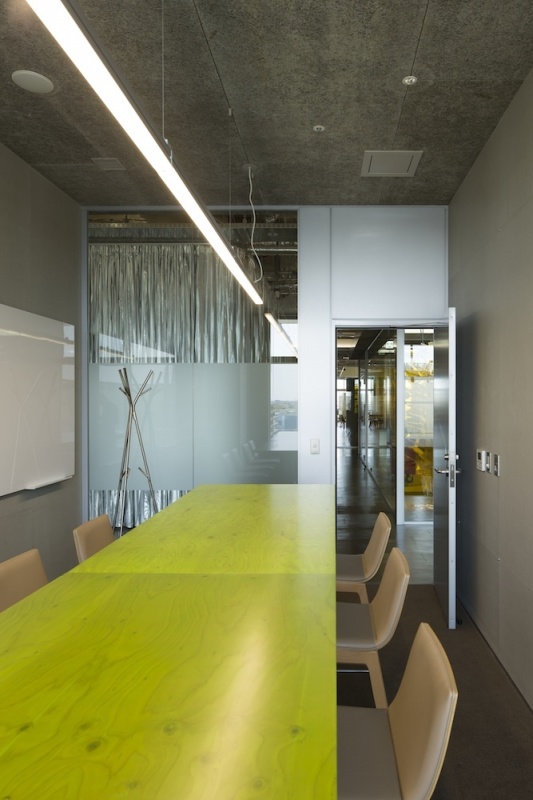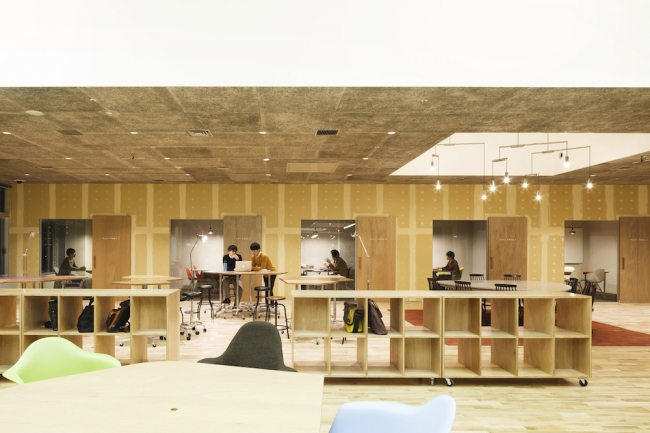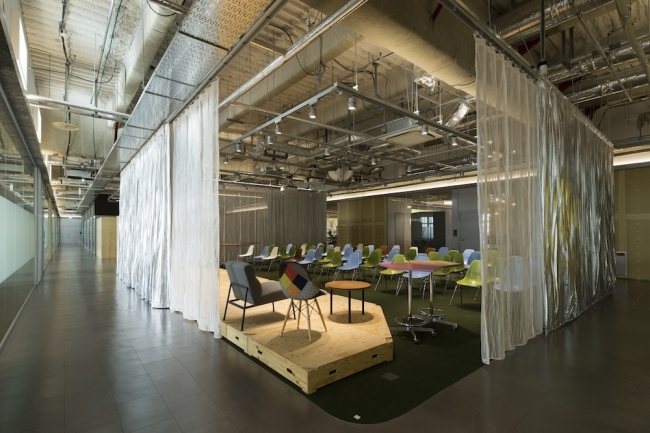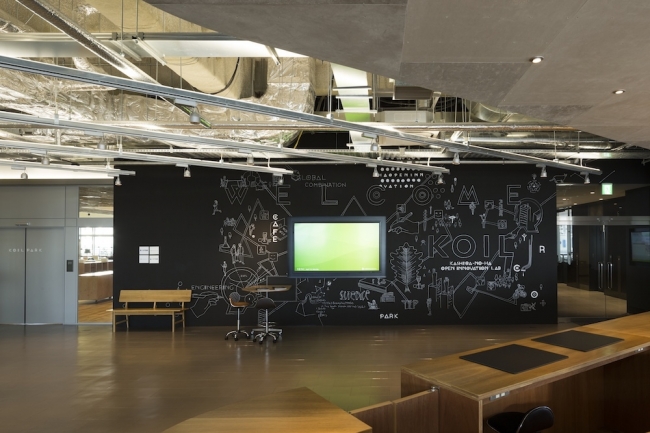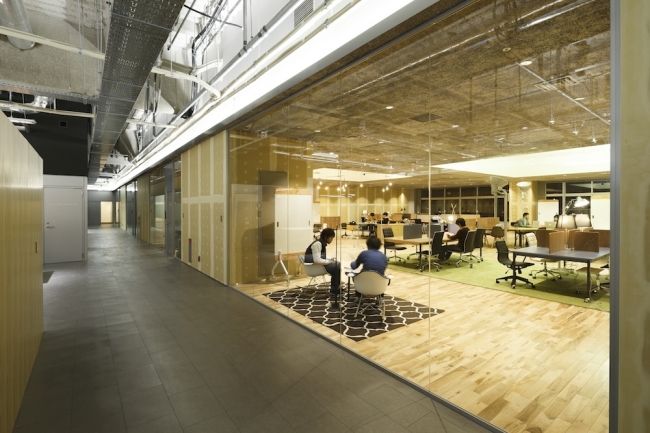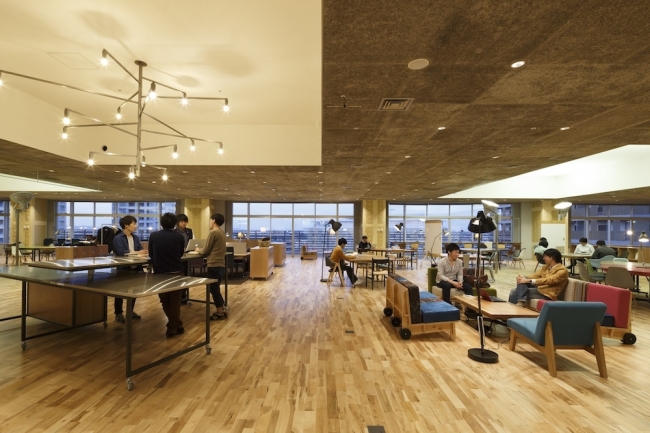Kashiwa-no-ha Innovation Lab Shared Office Design by Naruse Inokuma Architects
Kashiwa-no-ha Innovation Lab

Behind The Design
KOIL (Kashiwa-no-ha Open Innovation Lab) is an innovation center intended to support start-ups of entrepreneurs, promote enterprise developments and stimulate economic activities in Japan. It is a place like a platform where companies and individuals work together beyond a traditional framework and fuse ideas, skills and know-how to produce innovative products and services, which is facilitated and realized by the system with investors’ supports.
KOIL, therefore, includes various functions for smooth communication crossing over fields, such as having a meal, manufacturing, making presentations and relaxation. Users may choose their place from various locations within the complex freely and work as sharing the spaces and facilities with other users, which allows users to contact with others diversely. The center becomes a place like a miniature of urban city, where various activities and events occur simultaneously.
Design by: | > See all offices by this designer | |
| Location: | Chiba, Japan | > See all offices in this country |
| Construction Year: | 2014 | |
Photographs by: | Masao Nishikawa | |
| Office Size: | 26000 sq. ft. |
| Colours (click to search): |

