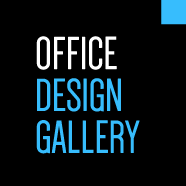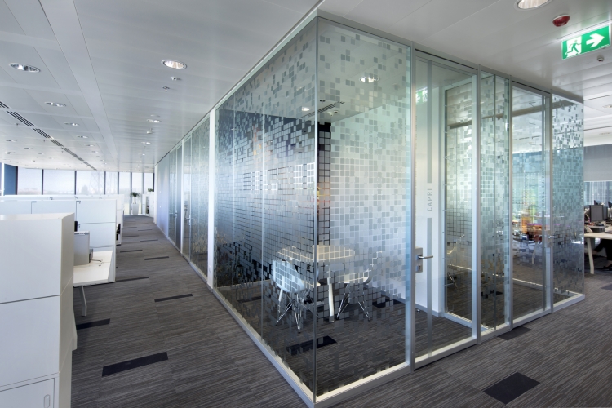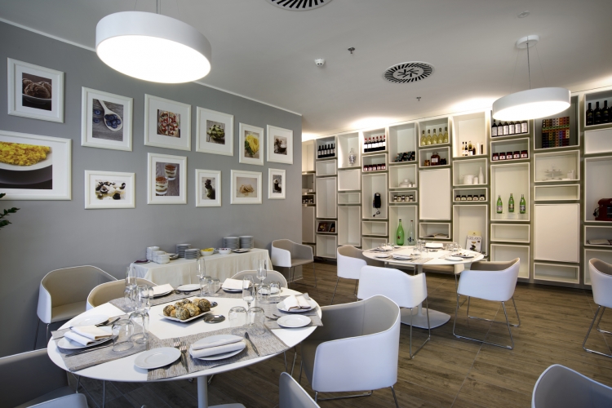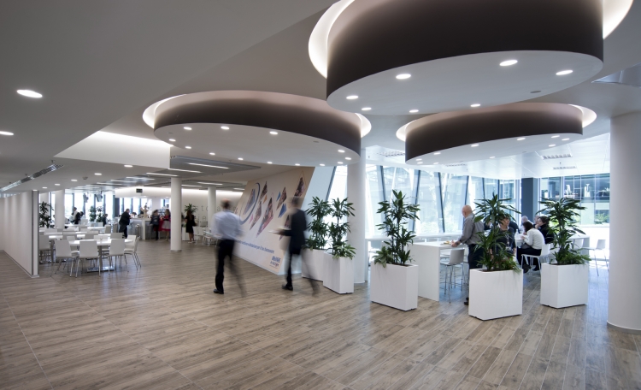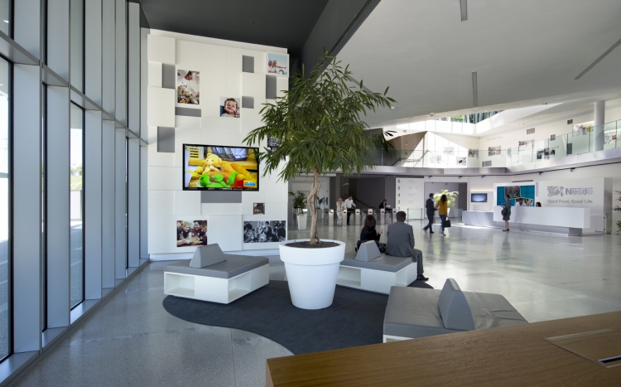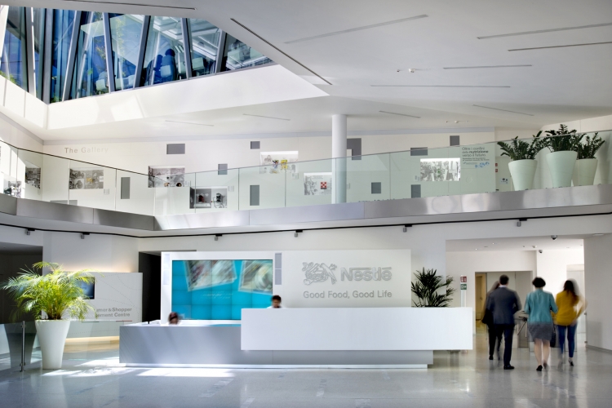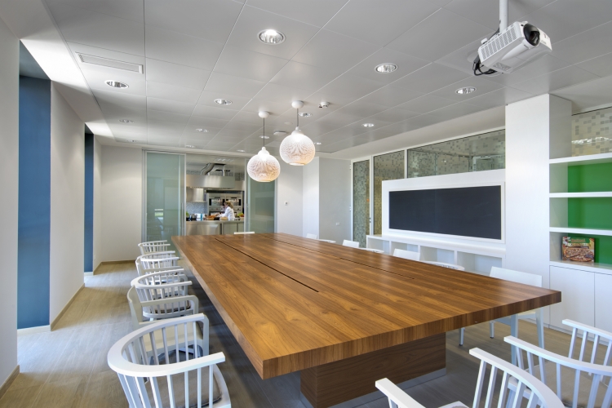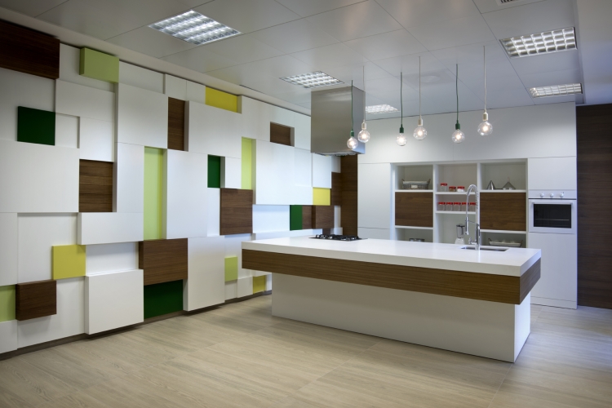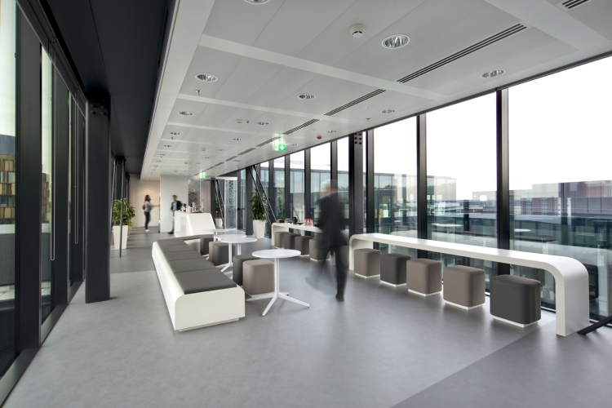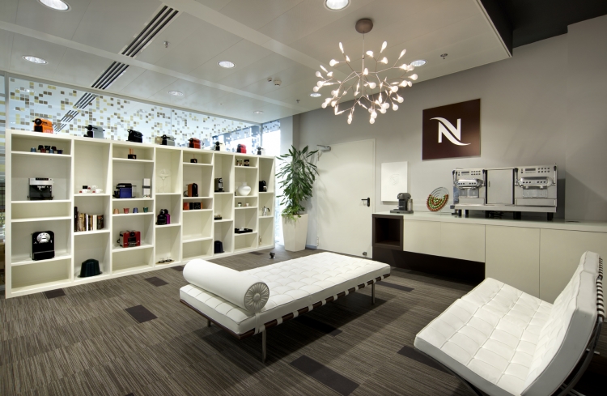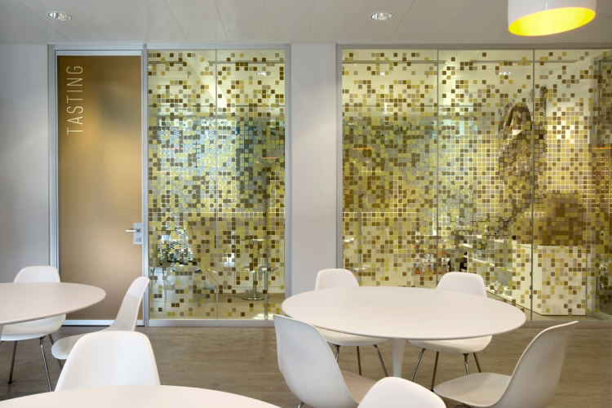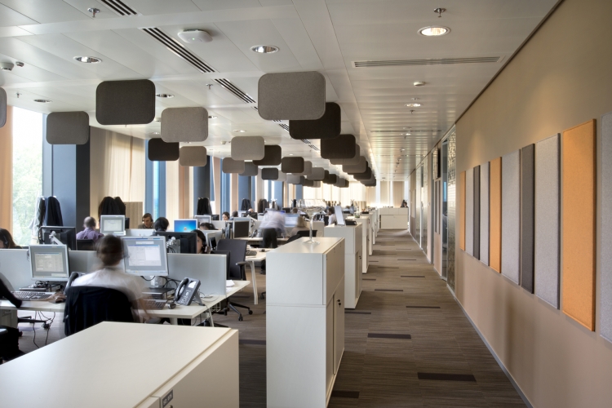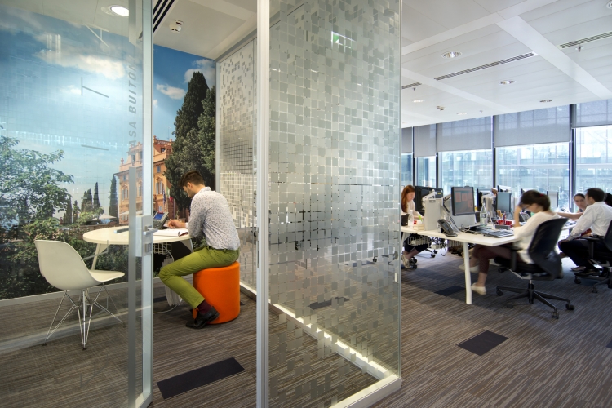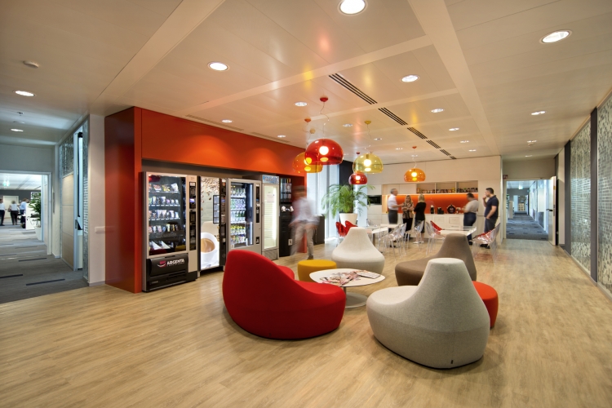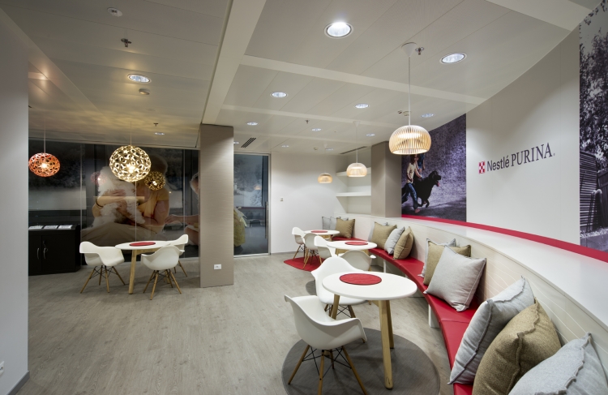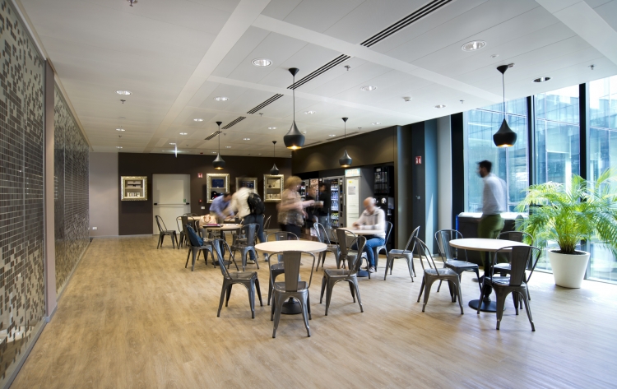Nestlè Headquarters Milan Office Design
Nestlè Headquarters Milan Office

Behind The Design
DEGW Italia has designed the interior spaces for the new Nestlé headquarters in the Milanofiori Nord neighbourhood of Assago (Milan), Italy.
DEGW Italia’s contribution mainly focused on coming up with the most suitable solutions to encourage the dynamic use of the premises and to accommodate flexible working methods geared to Nestlé’s overall strategy that is particularly attentive to developing corporate welfare projects and “agile” working
The concept-layout of a standard floor consists of open-space offices well supported by a combination of different-sized meeting rooms, touchdown spaces and project areas, quiet rooms and phone booths for work that requires real concentration.
This concept fully exploits the courtyard-shaped layout of the building with break areas and thematic hubs located at the intersection between its various wings (Nespresso, Sanpellegrino, Perugina etc.), which act as functional hinges and “condensers” of relations on the various different levels.
There are also large “special areas” forming an extensive, integrated support system for the entire building: the entrance hall, whose multi-hyped spaces accommodate a wide range of reception and communication functions; a “food promenade” on the first floor consisting of a sequence of five meeting rooms whose graphics represent the basic ingredients of the Group’s different products (water, coffee, cocoa powder, cereals); the large company restaurant on the second floor (with a VIP area, balcony, lounge area and free-flow space), furbished with special niche-spaces for either group or individual work.
Design by: | DEGW Italia | > See all offices by this designer |
| Location: | Milan, Italy | > See all offices in this country |
| Construction Year: | 2014 | |
Photographs by: | Dario Tettamanzi | |
| Office Size: | 220000 sq. ft. |
| Colours (click to search): |
