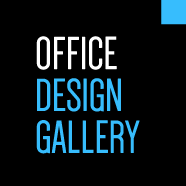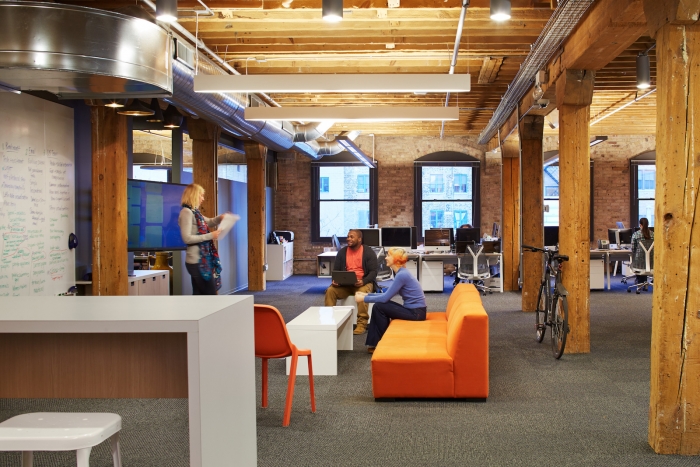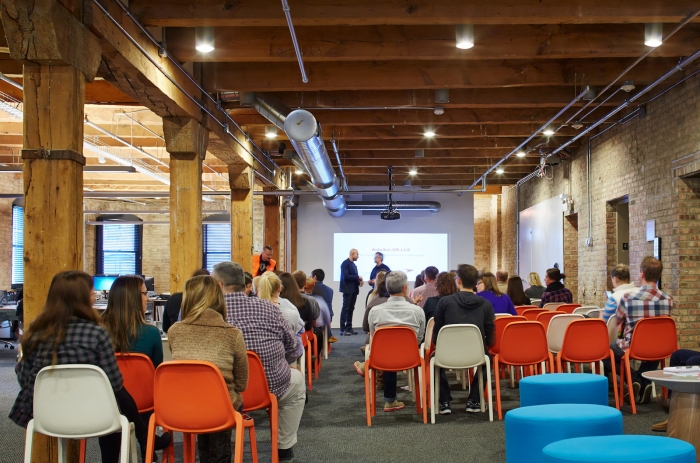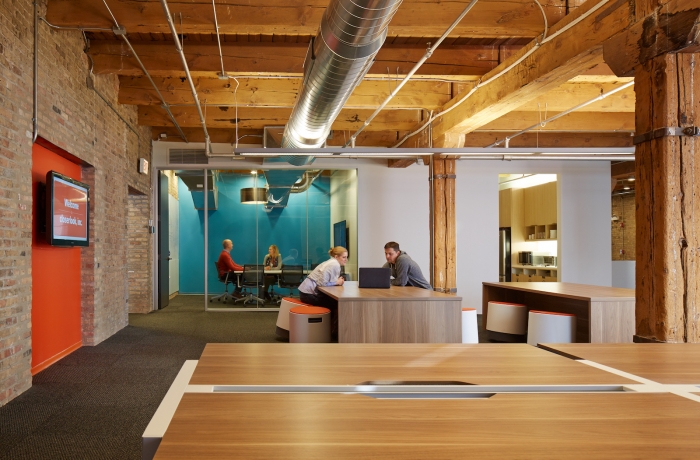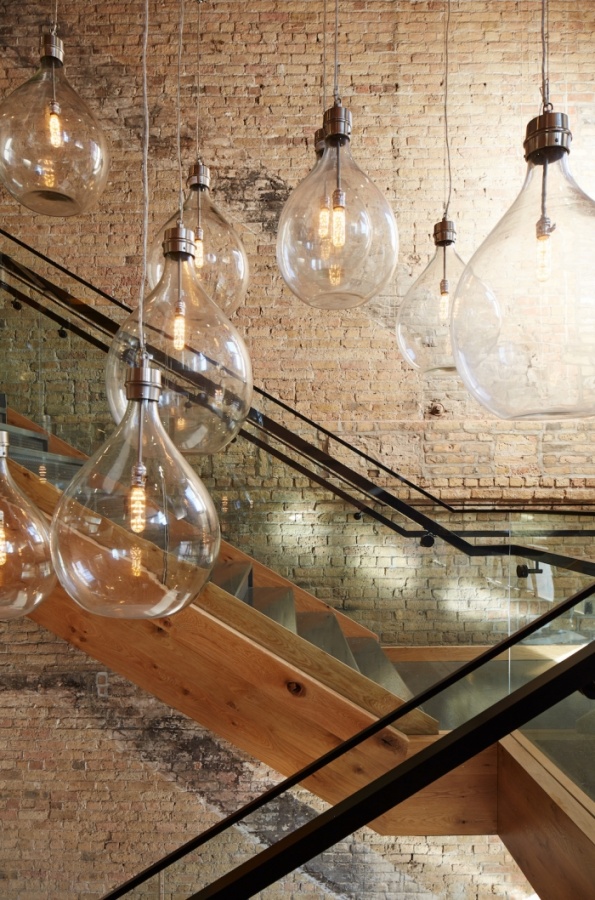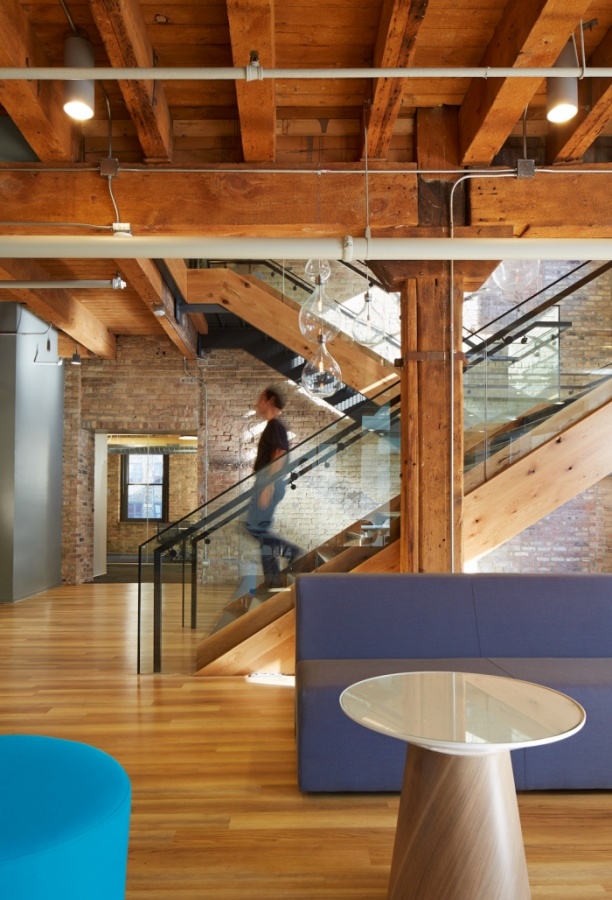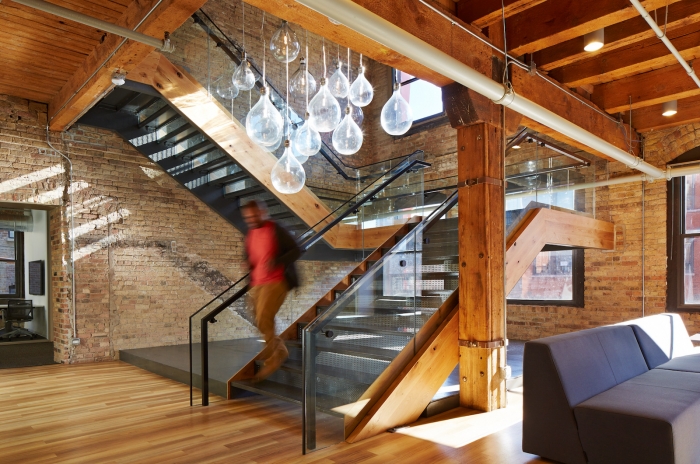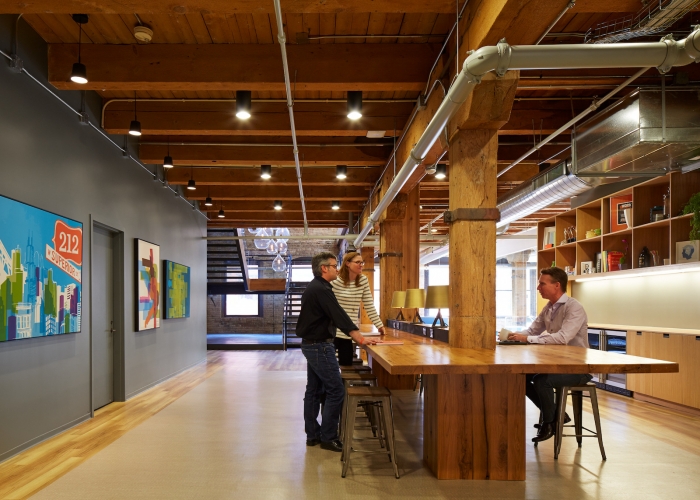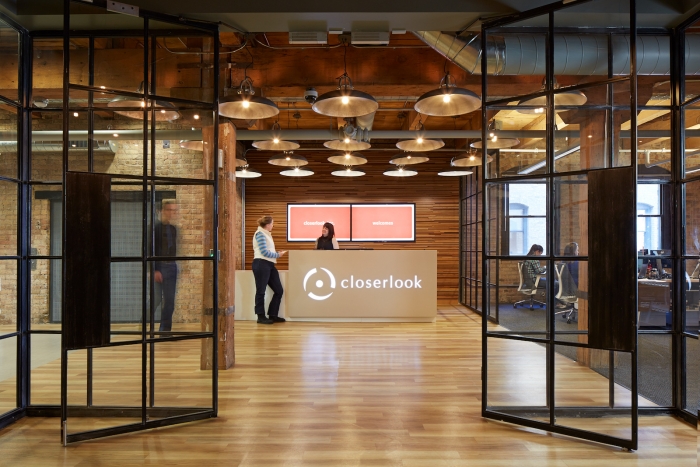Closerlook Chicago Office Design
Closerlook Chicago Office

Behind The Design
Closerlook is a digital marketing agency for pharmaceutical companies. Experiencing rapid growth, they needed to expand their office in a River North brick and timber loft to a second floor. Closerlook’s management team was concerned that the physical separation of staff in a two floor office would be detrimental to office culture and requested a strong physical connection to unite the two floors.
As a part of our design solution, Eastlake connected the two floors with a monumental stair and gathered the office’s primary public spaces around it. Adjacent to the reception, an inviting cafe and client meeting room surround the base of the stair. Above, a sun-filled staff hoteling area and open meeting space abut the balcony. The result is a dynamic town center that supports informal interaction among staff and nurtures a stronger Closerlook community.
Design by: | > See all offices by this designer | |
| Location: | Chicago, Illinois, USA | > See all offices in this country |
| Construction Year: | 2014 | |
Photographs by: | Steve Hall, Hedrich Blessing | |
| Office Size: | 25000 sq. ft. |
| Colours (click to search): |
