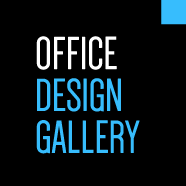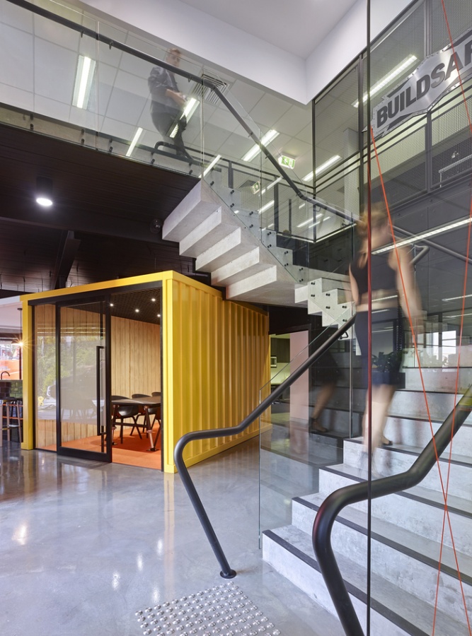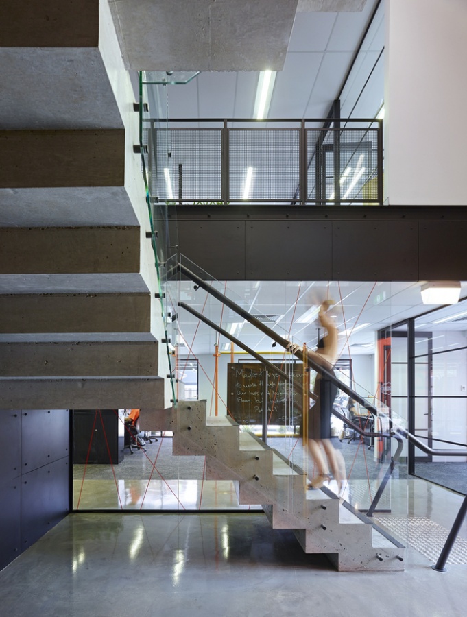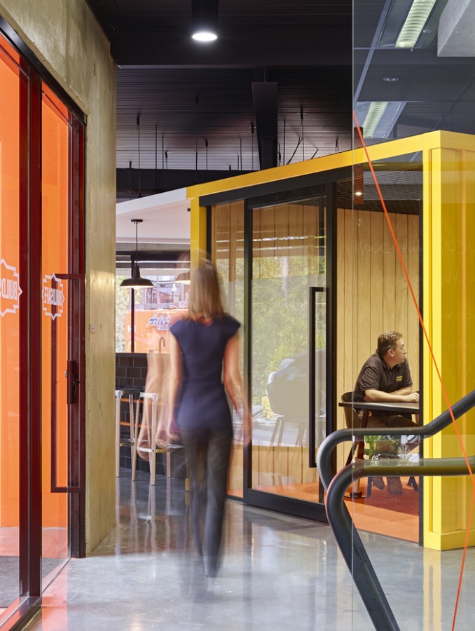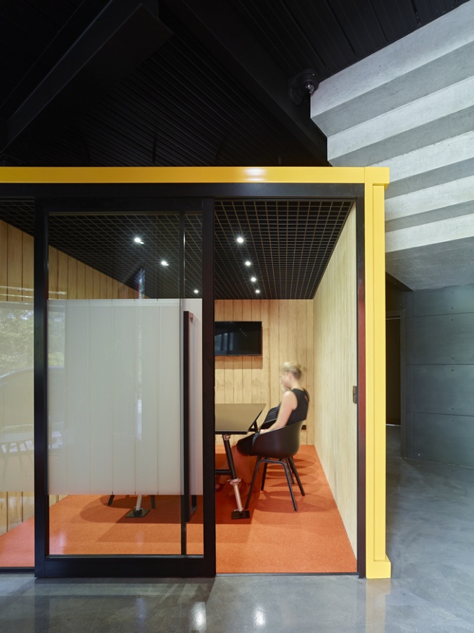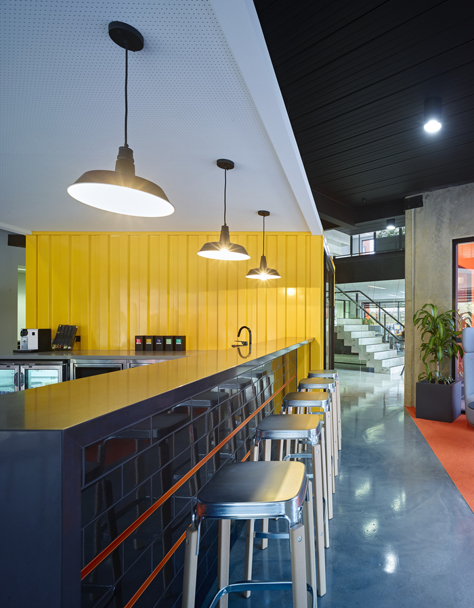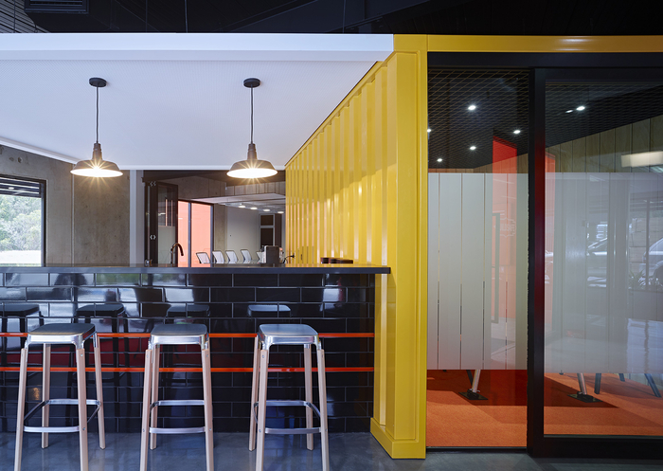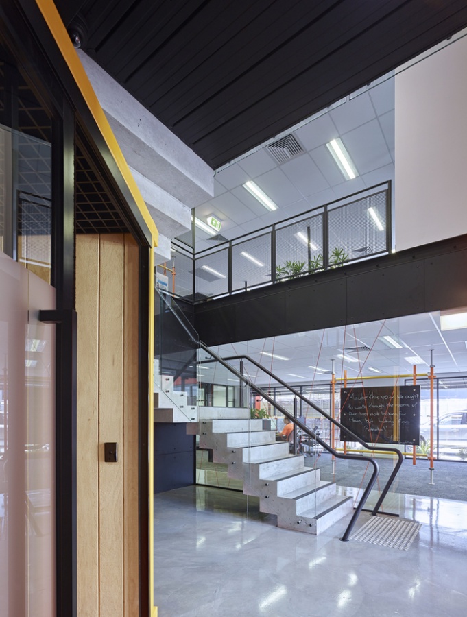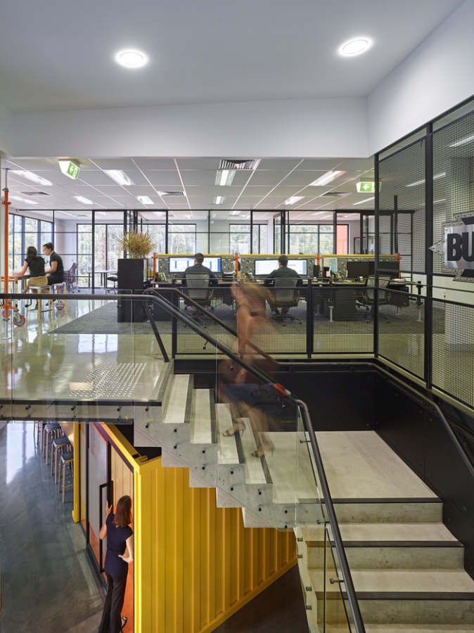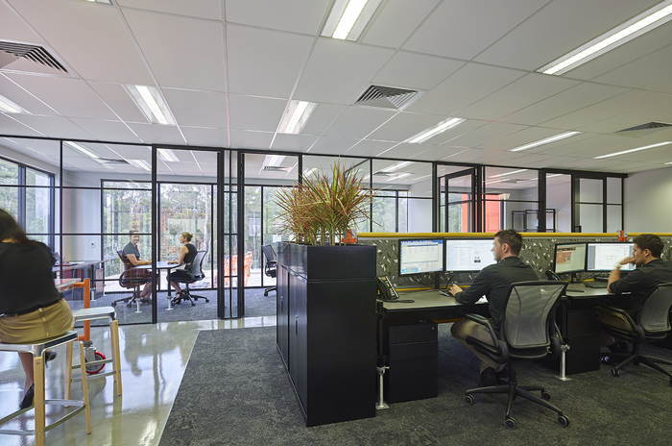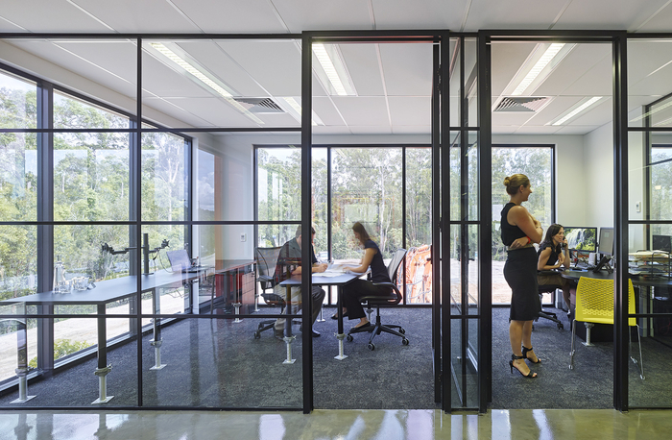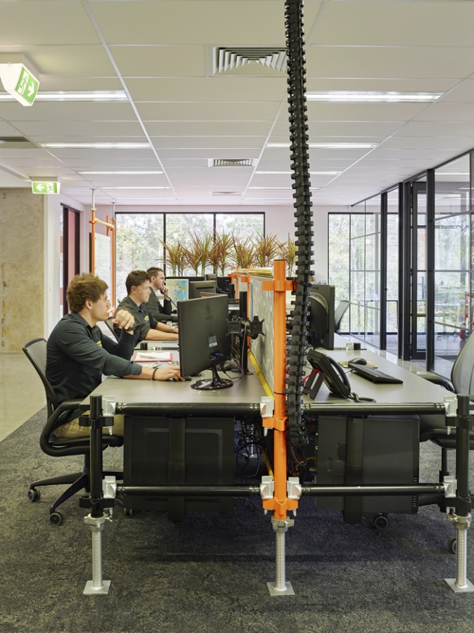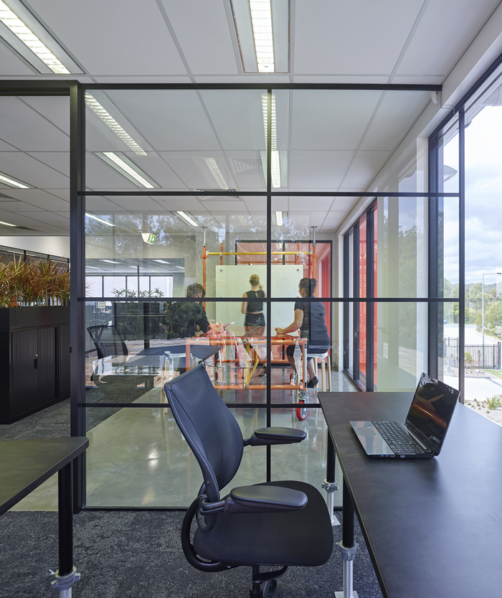Buildsafe Arundel Office Design
Buildsafe Arundel Office

Behind The Design
he client had secured an industrial land package with a D&C builder to deliver them a new office/warehouse, at our appointment. Our brief was to work with the incumbent building design to provide a flexible working environment that reflected their brand, built culture and encouraged collaboration and efficiency between multiple, previously siloed, departments, across the two levels.
Adopting the industrial nature of our clients business was obvious. As a safety scaffolding manufacturer, supplier and installer their bold colour palate and product componentry offered us the perfect platform from which to leverage an environment that encapsulates their brand.
A critical planning constraint was maximising the building footprint and bringing together the departments over the two levels. By opening up the stairwell, the formed concrete of the treads sits lightly in the entry and positions itself as the connecting thread to the organisation. It creates transparency, space and direct visual connection throughout the business. The café also provides a multi-functional space for staff to connect and meet both internally and externally.
Our approach was to embrace the clients’ products and make them the focus of the space. We collaborated closely with the client, suppliers and building contractors to utilise the clients scaffolding equipment to construct the desking, workstations, meeting tables and screening. The bold colour of the scaffolding has been balanced against polished concrete and a monochromatic palette of matt black powder coating and refined glazing to deliver a sleek aesthetic.
Taking what would typically be a D&C office fitout to a standard that would be expected of an inner-city office, is no simple task. It takes commitment and vision from a client to embrace the opportunities that a well designed office environment can contribute to the success of a business. Fortunately our client had such vision and collaborated with us to create a space that will support them in achieving their business goals.
With the building being a new construction and our early engagement in the process, we were in the rare position of being able to advise our client on how they could enhance the performance and longevity of their building. Through more informed lighting, flooring, glazing and mechanical selections the client has enabled the building to be more sustainable and operationally efficient whilst also improving the quality of the environment for their employees.
Design by: | > See all offices by this designer | |
| Location: | Arundel, Australia | > See all offices in this country |
| Construction Year: | 2014 | |
Photographs by: | Scott Burrows | |
| Office Size: | 5400 sq. ft. |
| Colours (click to search): |
