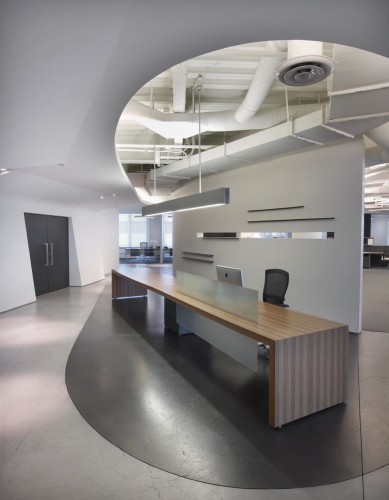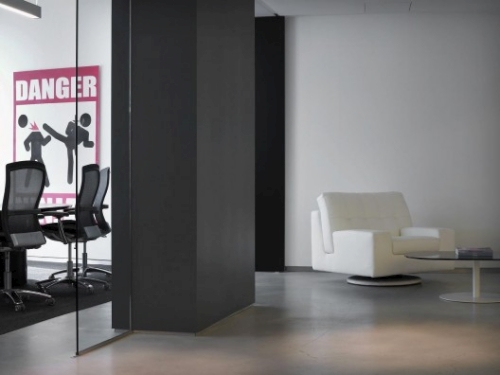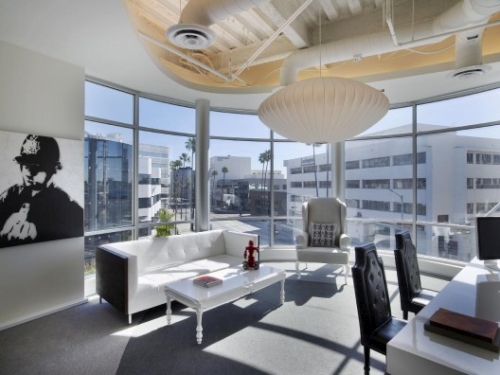


ICrete Office Pictures by FKA Architects Design



ICrete Office Pictures by FKA Architects Design

This is a think tank balancing privacy and transparency: glass-enclosed private offices line the perimeter, and open meeting areas and a central enclosure enable creative talent to work side by side.
The triangular floor plate of the steel-and-glass building provided abundant natural light on the two long sides, and the light extends to the core thanks to the transparent room-height divisions. From the elevator, visitors enter at an angle and find a long table, rather than a conventional reception desk, that pulls double-duty for client meetings and ad hoc displays of small samples.
Company website: | ||
Design by: | > See all offices by this designer | |
| Location: | Beverly Hills, CA, USA | > See all offices in this country |
| Construction Year: | 2011 | |
Photographs by: |