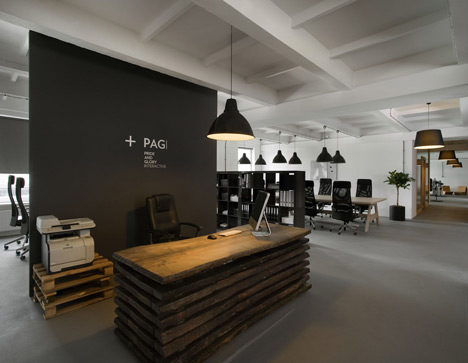
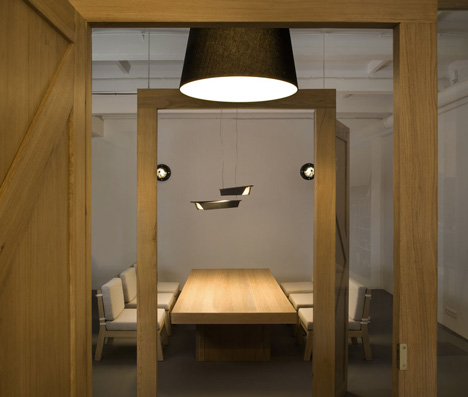
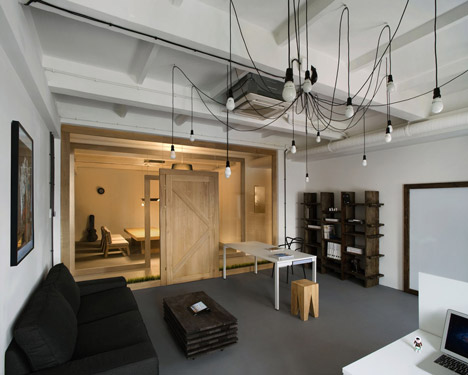
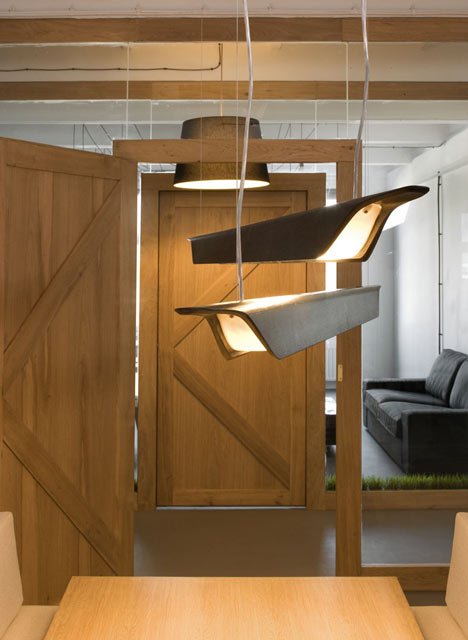
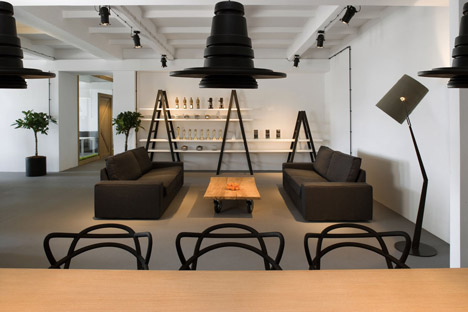
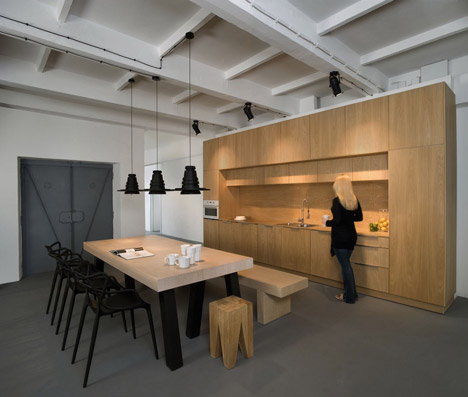
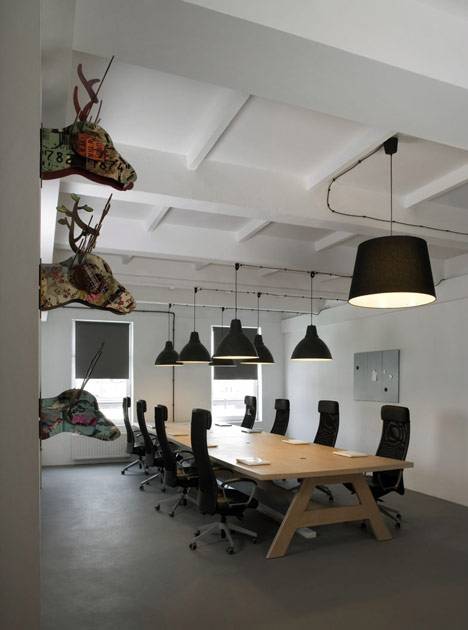
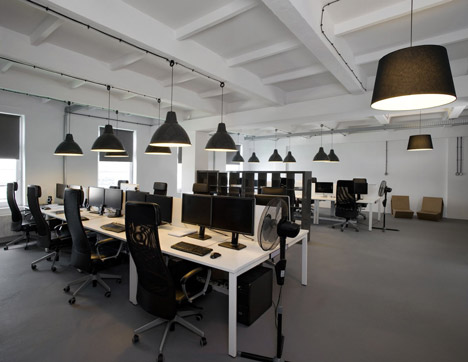
Pride and Glory Office by Morpho Studio








Pride and Glory Office by Morpho Studio

The surface area of 800 m2 comprises mainly open spaces, but several conference rooms have also been included. The design was aimed at retaining the industrial atmosphere of the factory, but at the same time, at making it more cozy by adding some homely elements. The interior has been fitted with elements such as award display shelves made of ladders; woodwork in the conference rooms inspired by details found in barns; shelves, the reception desk and some of the tables made of wooden boards obtained after the demolition of a 100-year-old house of one of the agency’s owners. An important element bringing the employees together is an open kitchen with a dining room. The post-industrial space turned out to be the perfect background for original furniture and accessories softening the austerity of the building and enhancing the qualities of the interior.
Design by: | > See all offices by this designer | |
| Location: | Kraków, Poland | > See all offices in this country |
Photographs by: | Hanna Długosz | |
| Office Size: | 8100 sq. ft. |