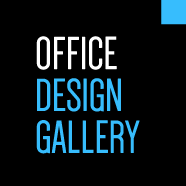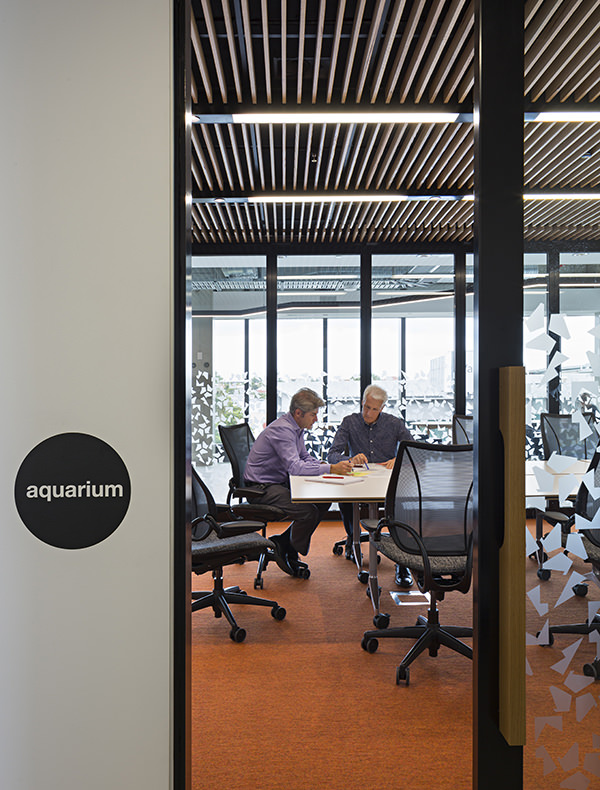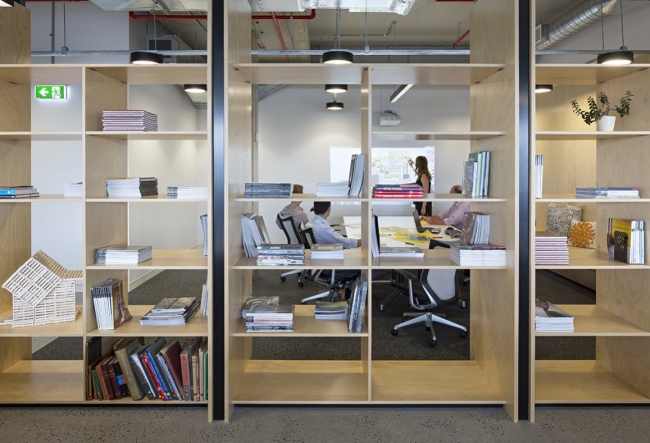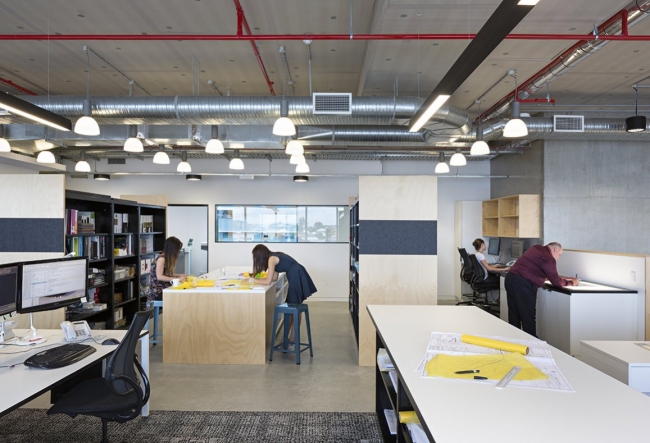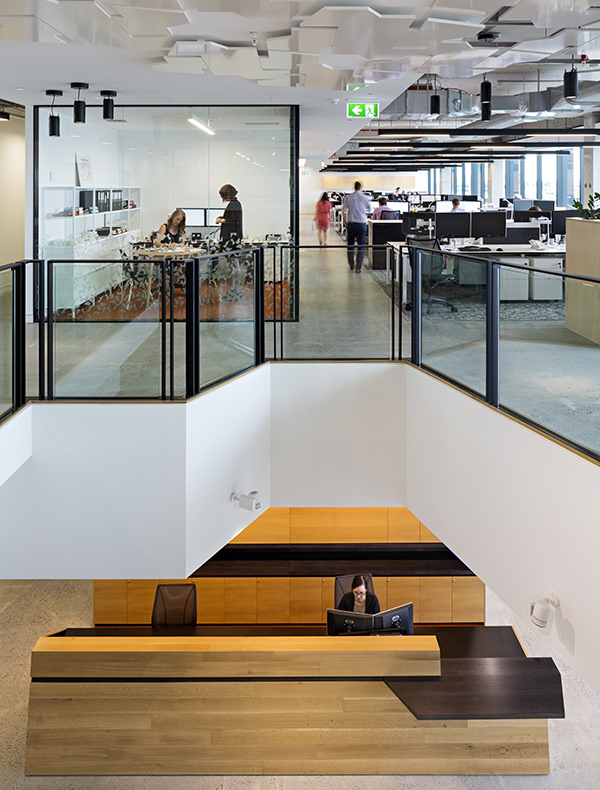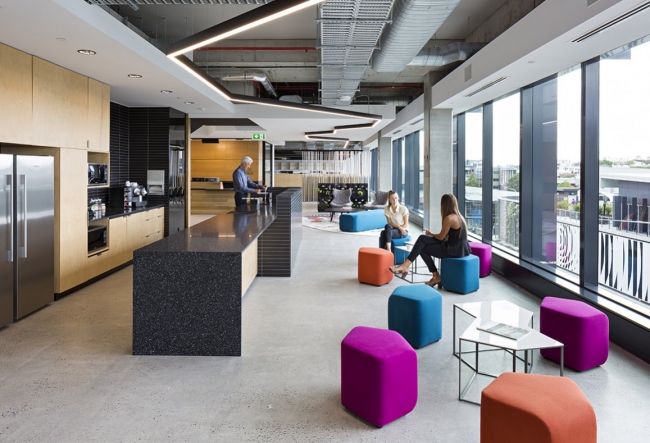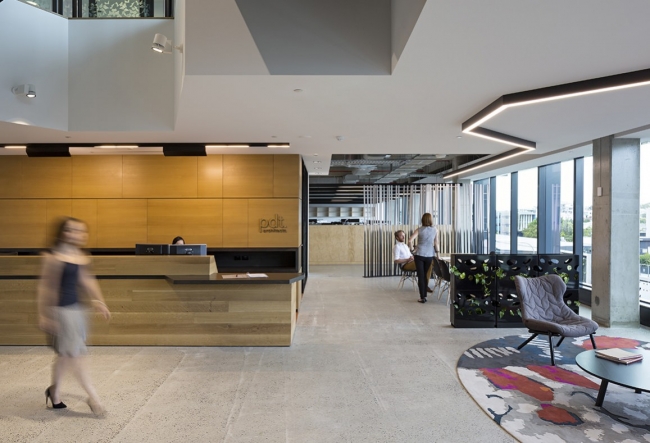PDT Architects Brisbane Office
PDT Architects Brisbane Office

Behind The Design
A visit to pdt’s new workplace reveals an immediate sense of openness and connection to the outside, with a wide reception area, open and interconnected staircase, and views that maximise natural light. An open plan, shared kitchen and breakout space integrates client and staff spaces, and a rooftop terrace provides a unique space for social events.
Natural materials such as timber and polished concrete, along with exposed services convey honesty, reliability and add to the friendly, relaxed studio atmosphere. Schiavello Construction worked alongside pdt and a team of consultants to deliver the interior construction of the 1370 square metre space across three levels.
Highlights of the build include a feature Arden Architectural Staircase, a feature ceiling above the stair void, a rooftop terrace. Sustainable design features ensure the space provides staff and visitors with a healthy workplace that operates efficiently and sustainably. The design team and Schiavello are currently preparing a submission to the GBCA targeting a 5 Star Green Star Office Interiors v1.1 rating.
Design by: | > See all offices by this designer | |
| Location: | Brisbane, Australia | > See all offices in this country |
| Construction Year: | 2013 | |
| Office Size: | 14000 sq. ft. |
| Colours (click to search): |
