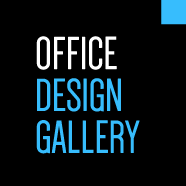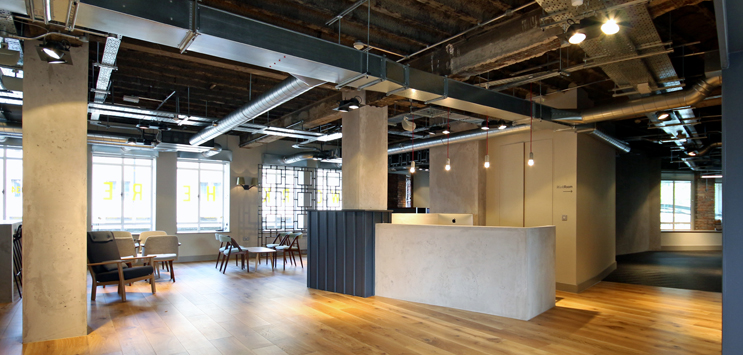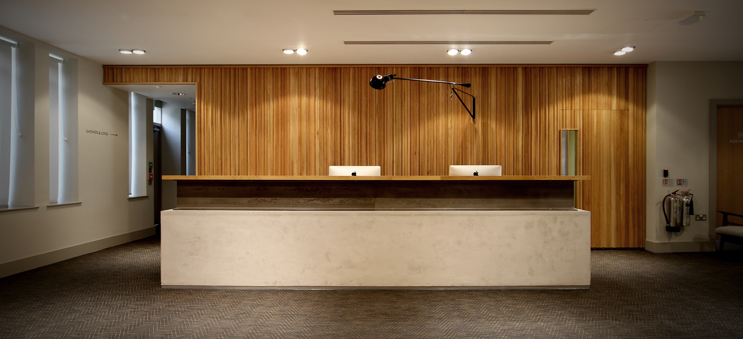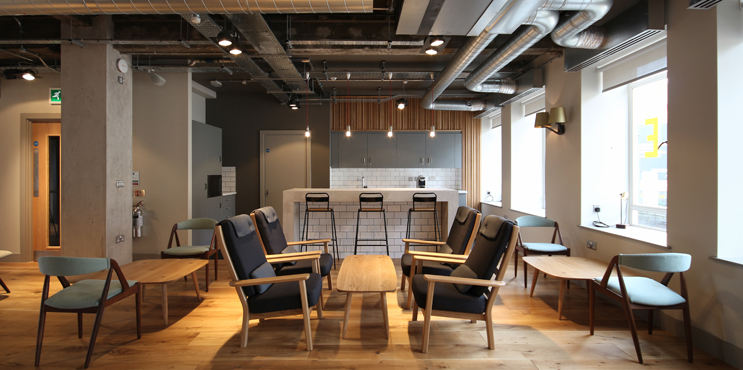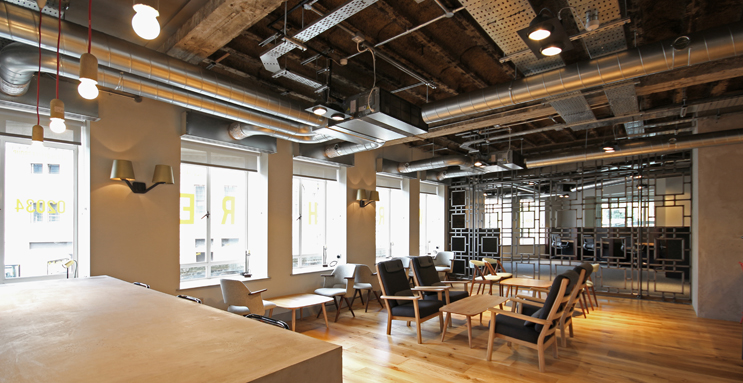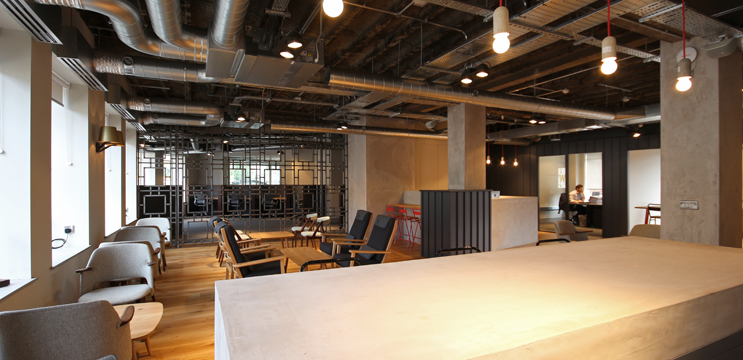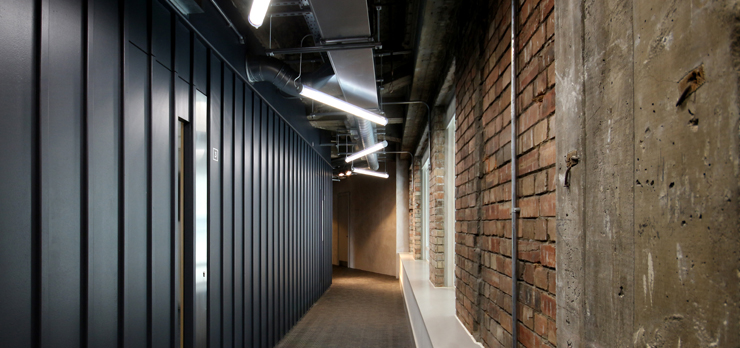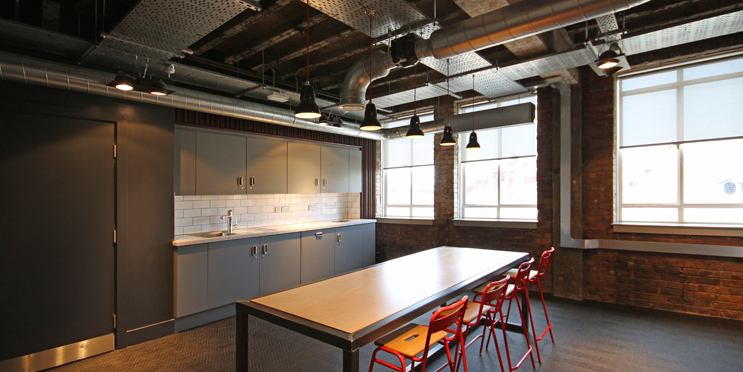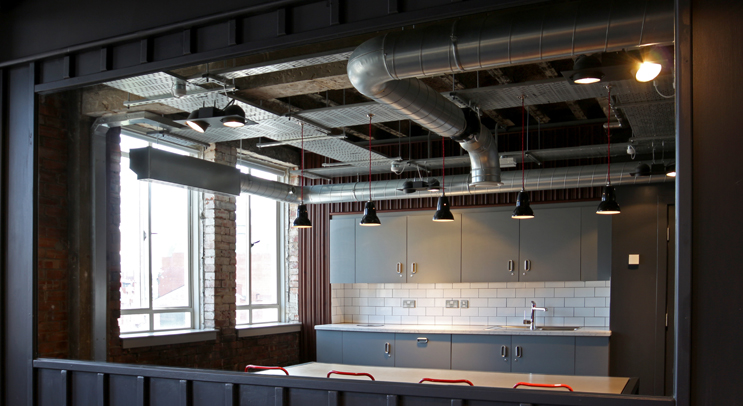No.1 Aire Street Leeds Office Design
No.1 Aire Street Leeds

Behind The Design
The kitchen and lounge of the Club Room are the social hub of the building and can be used for grazing, informal meetings, or just to escape the more traditional office areas of the upper floors.
The breakfast bar is a simple concrete bench with a white glazed tile inset and exposed pendant light fittings in concrete bezels above. Lighting elsewhere is from AR111 fittings suspended beneath cable trays and supplemented with quirky wall lights and table lamps.
Oak floors lie under exposed ceiling soffits, ducts and cable trays. Where internal columns had to be covered, they were given a concrete finich to match the counters.
The furniture is an eclectic mix with a range of wood and upholstery finishes with a very muted pallette of colours. The toilets also use the white glazed tiling, installed in brick bond pattern and contrast these against a collage of unglazed, patterned floor tiles.
Beyond the lounge is the Work Room which is separated from the lounge area by a mild steel screen made in a pattern chosen to complement the age of the structure and inspired by patterns found on the building facade. The screen is hinged such that the Club Room and Work Room can be combined into a single space for social events (The Office Group is known to indulge in the occasional party!).
The Work Room contains a number of individual work stations and will eventually have a central table for collaborative working.
Design by: | > See all offices by this designer | |
| Location: | Leeds, UK | > See all offices in this country |
| Office Size: | 12500 sq. ft. |
| Colours (click to search): |
