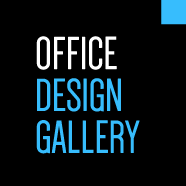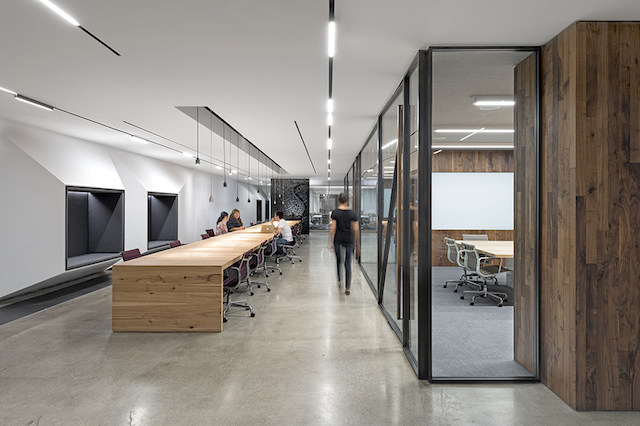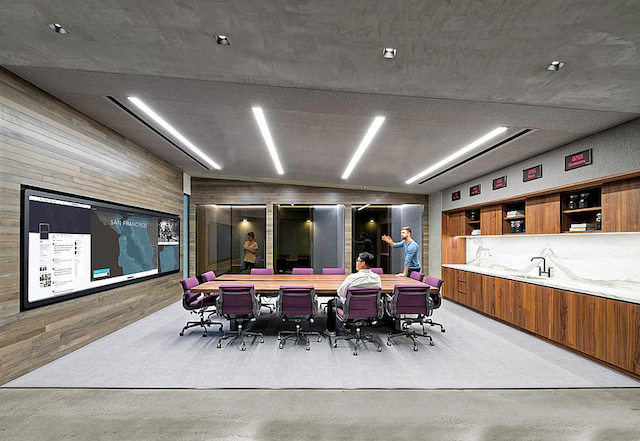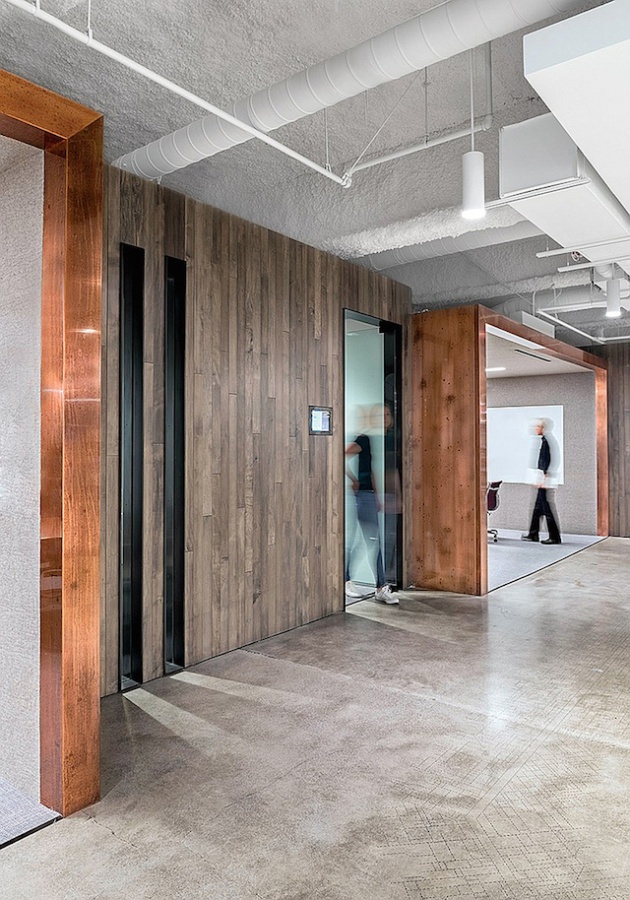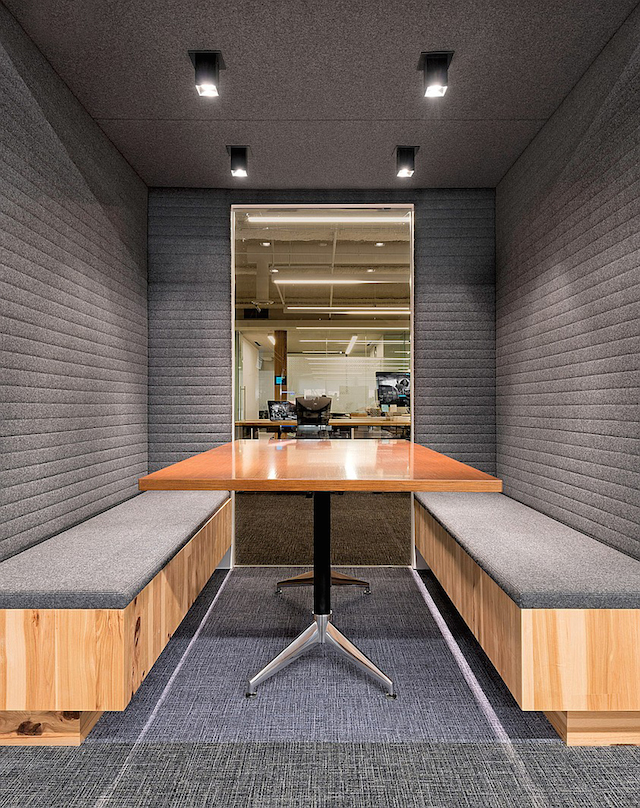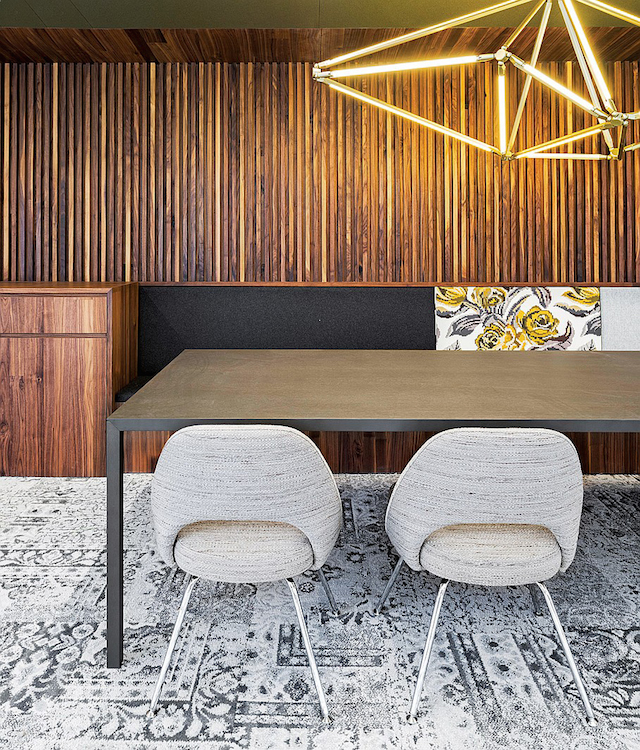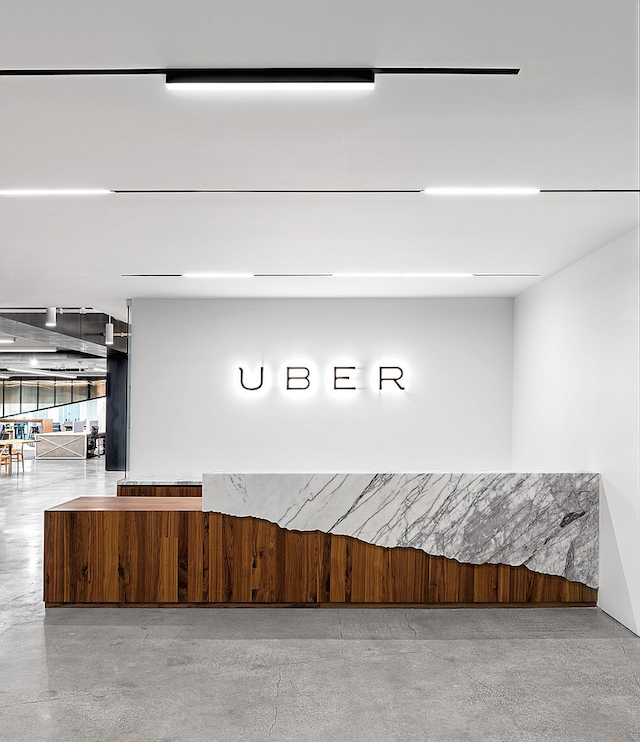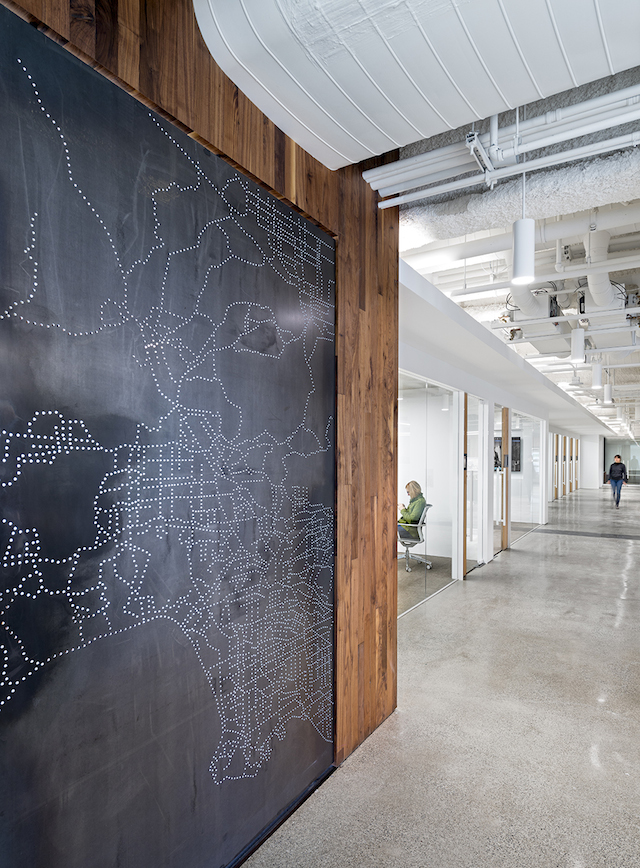Uber Office Design by Studio O+A
Uber Office

Behind The Design
Designed to house 560 employees, Uber’s new office has been developed to reflect our company’s culture and includes open plan seating, collaborative meeting spaces, and a ¼ mile track around the floor for “walk and talks”. The space also celebrates the 118 cities around the world that Uber call home, with city grids etched on art installations, conference rooms named after Uber cities and maps on screens throughout the office. In the new office, the creatives at O+A worked to minimize their environmental footprint with state of the art energy management systems and cutting edge energy efficient features.
As part of this move, Uber has opened up a dedicated driver center. The team heard a lot from their Uber SF partners about wanting easier ways to reach the team including parking and streamlined access to the office. With a new dedicated driver center in Potrero Hill, they are aiming to better connect with our partners and help make getting started with Uber, attending office hours and safety education processes more seamless.
Design by: | > See all offices by this designer | |
| Location: | San Fransisco, USA | > See all offices in this country |
Photographs by: | ||
| Office Size: | 90000 sq. ft. |
| Colours (click to search): |
