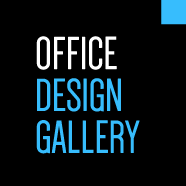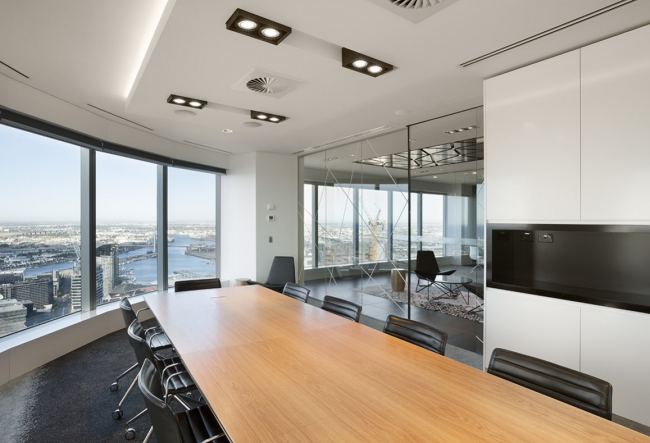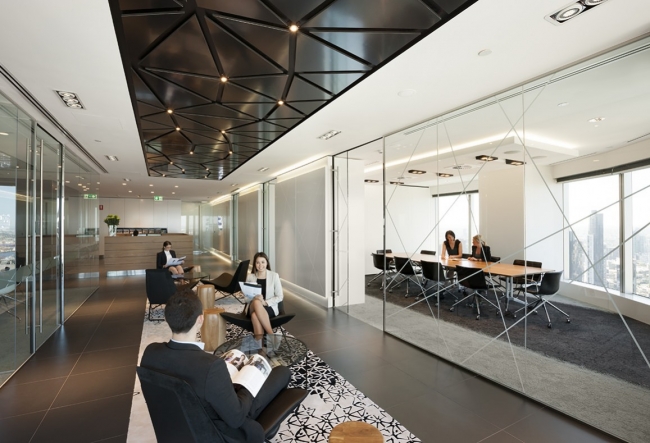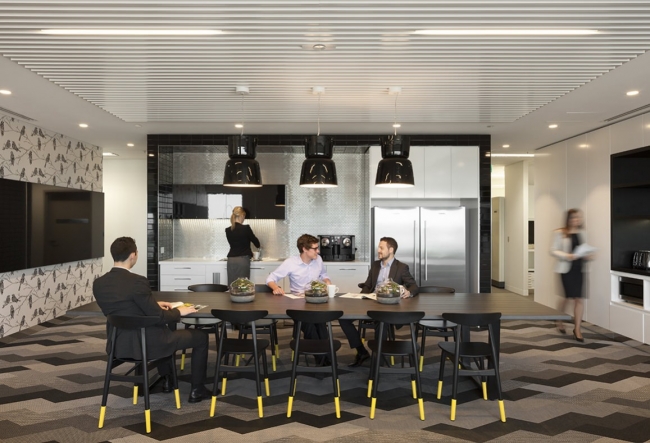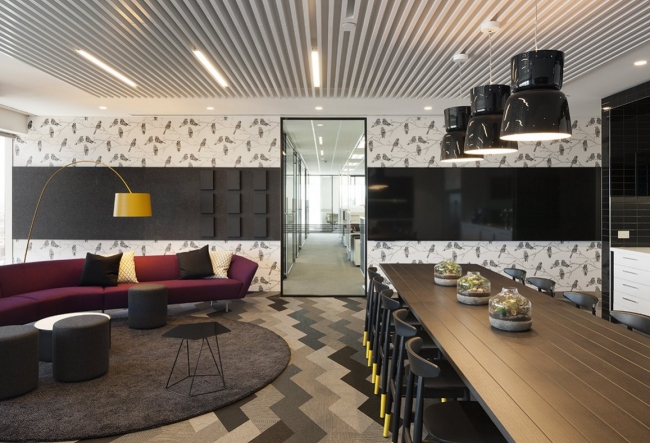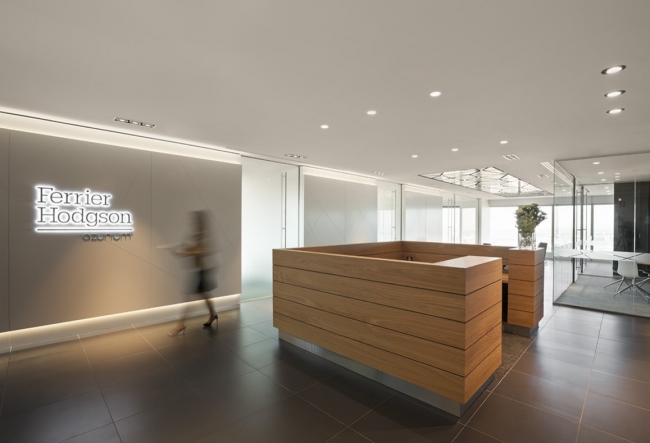Ferrier Hodgson Melbourne Office
Ferrier Hodgson Melbourne Office

Behind The Design
The design emphasises the contrast between focused, individualised work and highly social and collaborative teamwork. This concept is supported by a black and white graphic play on precision versus complexity, to match the diversity of the work and people using the space.
Fostering team building and collaboration was a key objective, and the development of collaborative areas was considered in great detail. The breakout area creates a collaborative, energising centrepiece. Here, the theme of interconnectivity and teamwork is represented with a bold graphic floor finish and sweeping punches of colour and subtle texture with furniture, slatted ceiling and residential inspired joinery. Meeting rooms are streamlined and seamless in functionality, and in some cases furniture and joinery cleverly replace the need for dividing walls.
Moving the space to a higher level within the building presented the opportunity for panoramic views of the Melbourne city skyline, and the designer wanted workplace elements that enhanced and framed, rather than obstructed views. As part of the solution, Schiavello worked with Graham Nicholas to develop a custom, pencil thin glazing frame to ensure views were accessible from every angle.
Design by: | > See all offices by this designer | |
| Location: | Melbourne, Australia | > See all offices in this country |
| Construction Year: | 2013 | |
| Office Size: | 15000 sq. ft. |
| Colours (click to search): |
