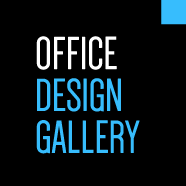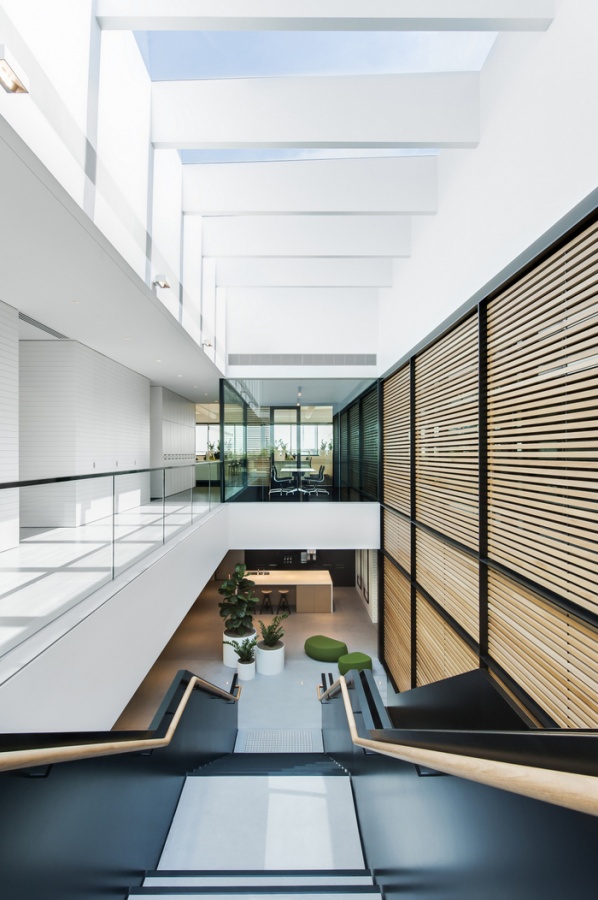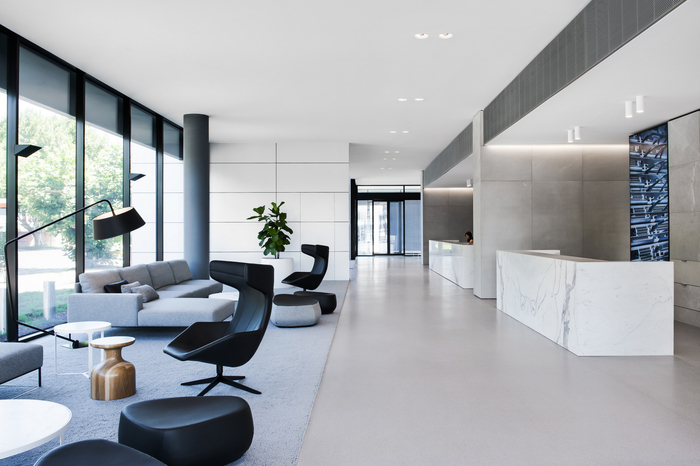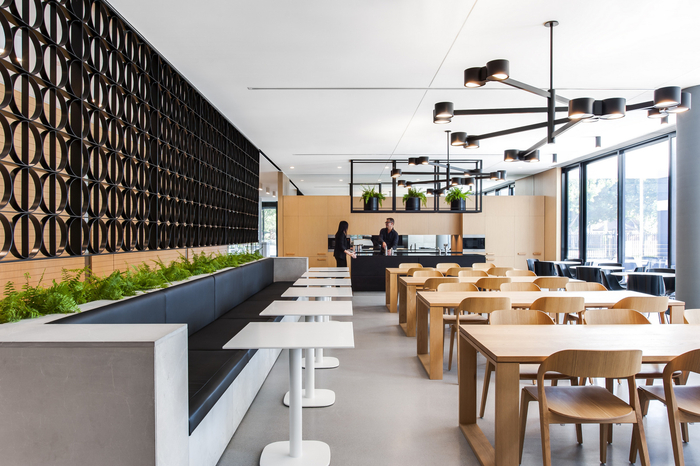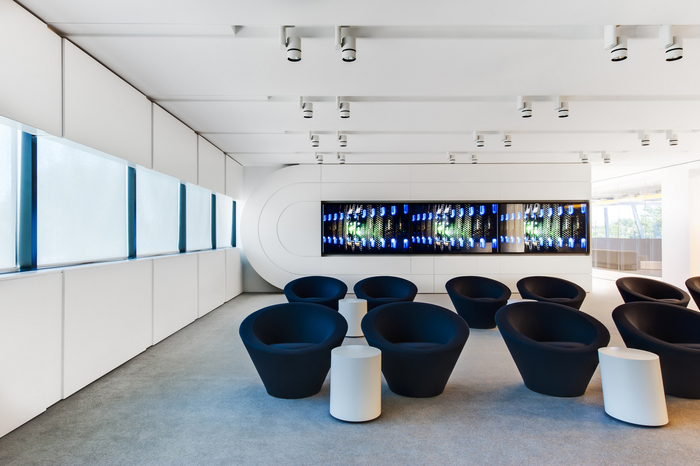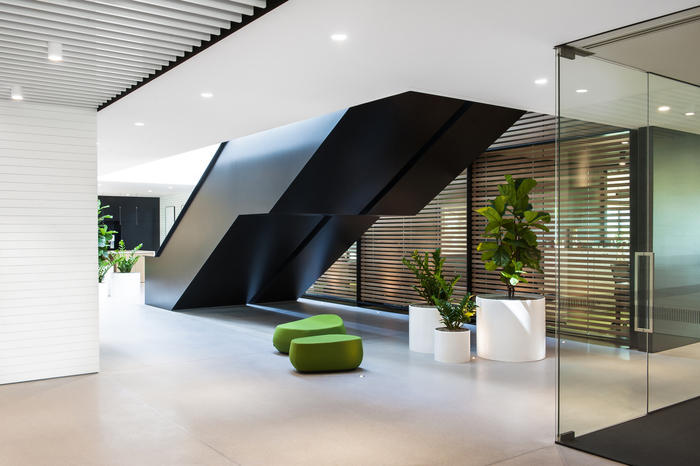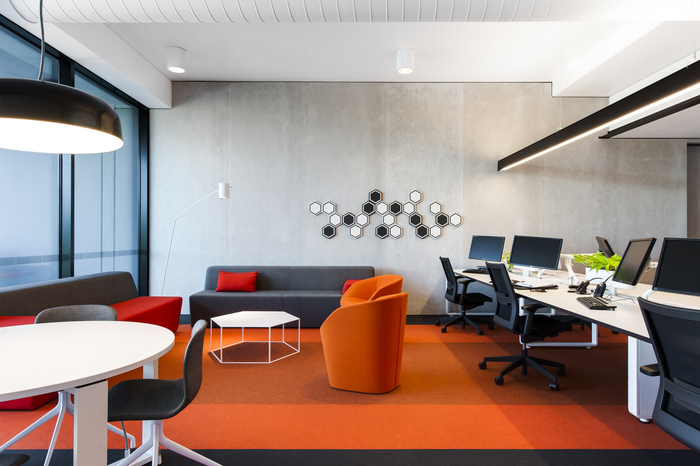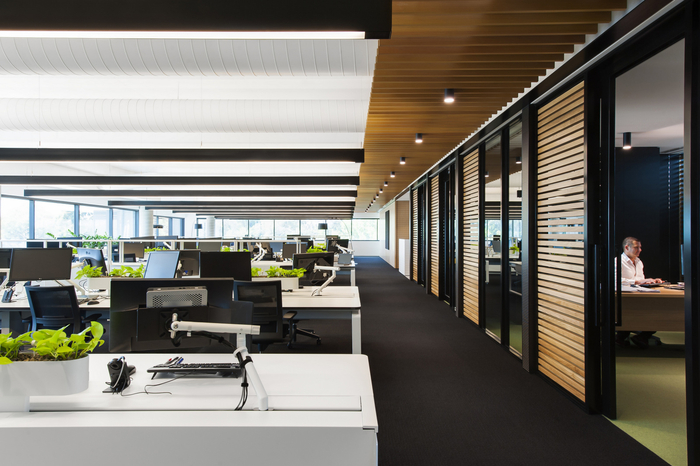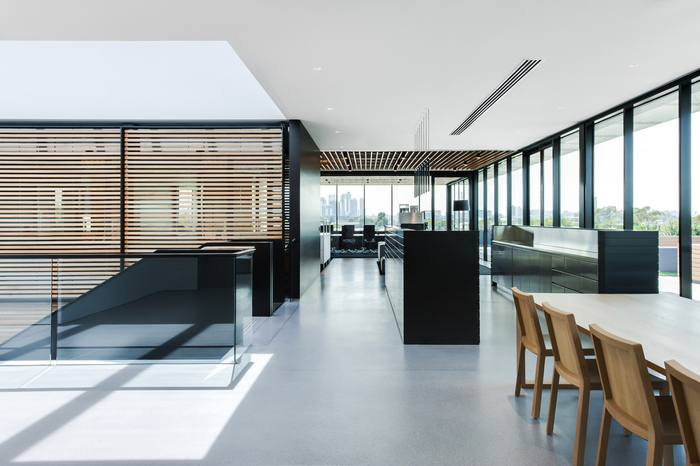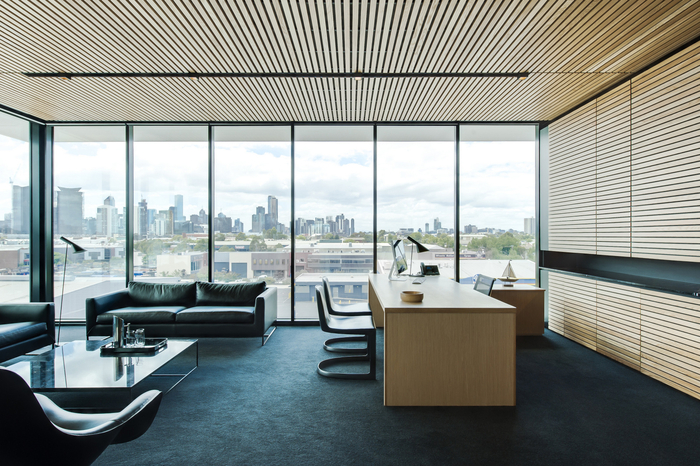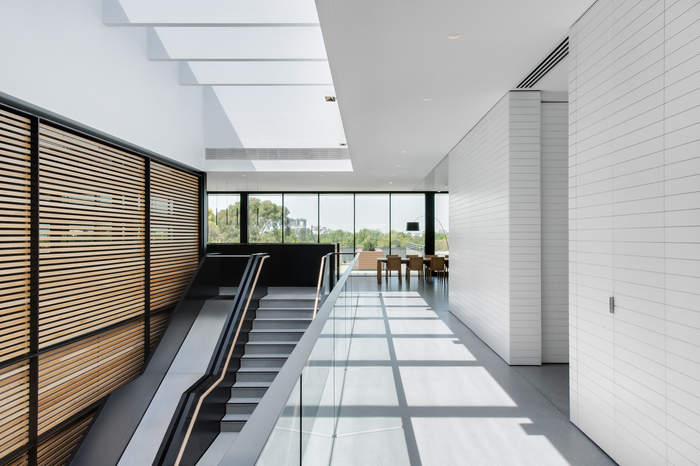Interactive Sydney Office Design
Interactive Sydney Office

Behind The Design
Interactive is Australia’s largest privately owned multi service IT provider. Their services include hosted data storage facilities, IT hardware maintenance, Cloud and Managed IT services.
The client brief was specific, “create a dynamic, state of the art facility, with a technological WOW factor, the staff and customer experience at every touch point should reinforce this perception”. The office accommodation to convey a warm, residential feel for staff that often work travelling, remote of the main office.
The MD requested a custom slide linking 2 levels to signify the dynamic office culture and “a metaphor for using the forces around you to your advantage”.
Based on the brief, a green field urban site and aspect we introduced the concept of a city apartment environment with a residential based, textured materiality.
To create a dynamic and light filled environment, spatial volumes were manipulated, ceiling heights increased to 3m and 4metres, external terraces, double height voids and atriums introduced.
The project provided the opportunity to incorporate the best technical and AV infrastructure while posing the challenge of seamlessly integrating technical services, on site power generation and data storage facilities. The entire team collaborated extensively to resolve the challenges posed.
Design by: | > See all offices by this designer | |
| Location: | Sydney, Australia | > See all offices in this country |
| Construction Year: | 2014 | |
Photographs by: | Nicole England Photography | |
| Office Size: | 48000 sq. ft. |
| Colours (click to search): |
