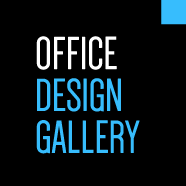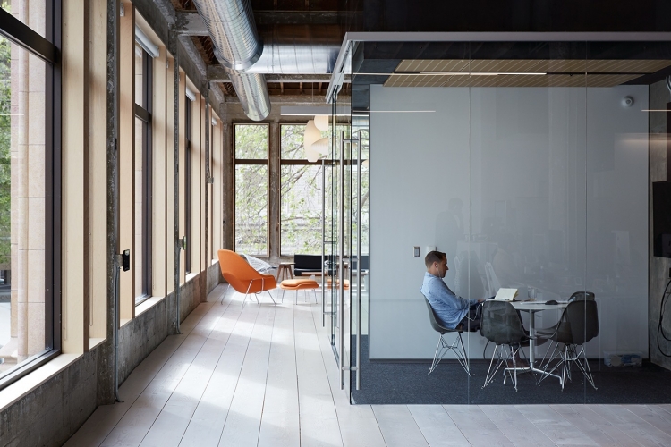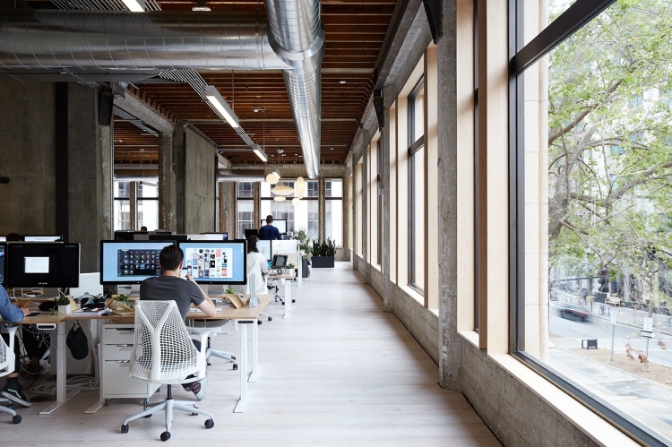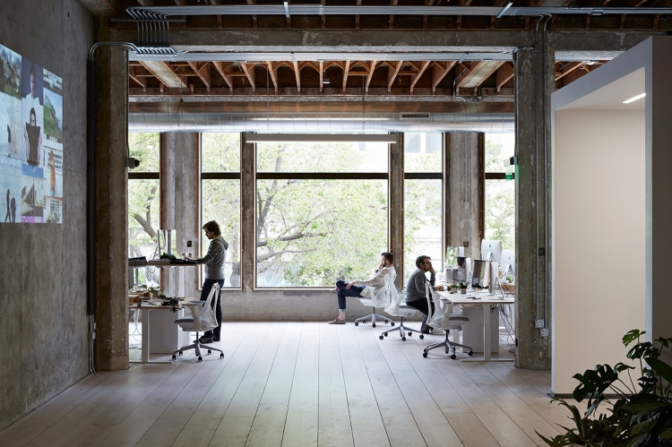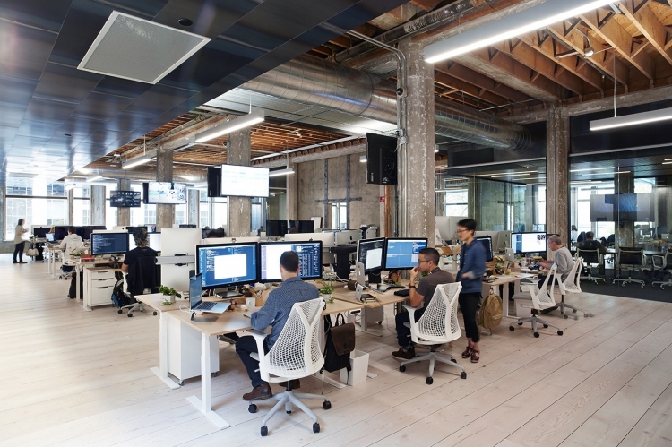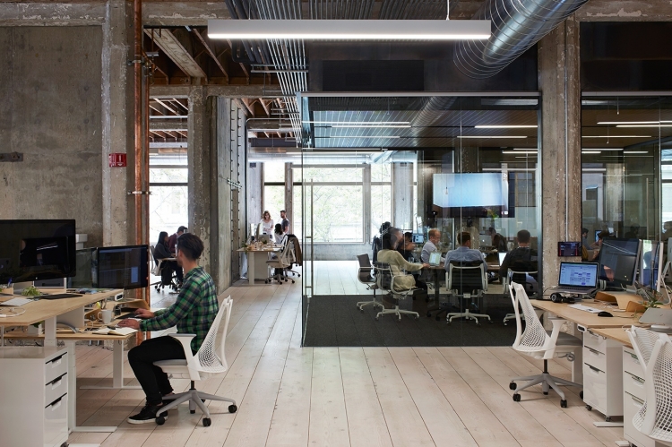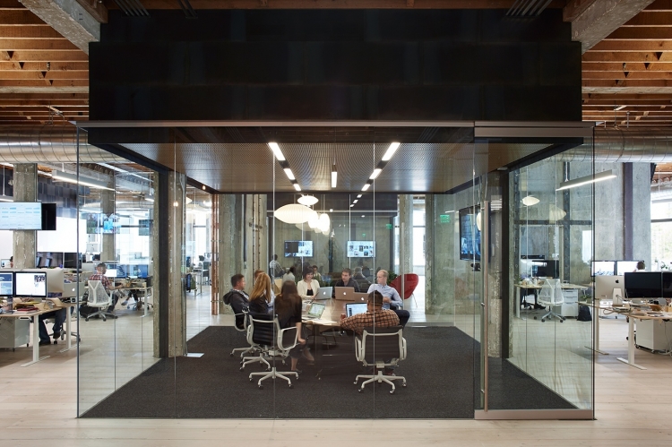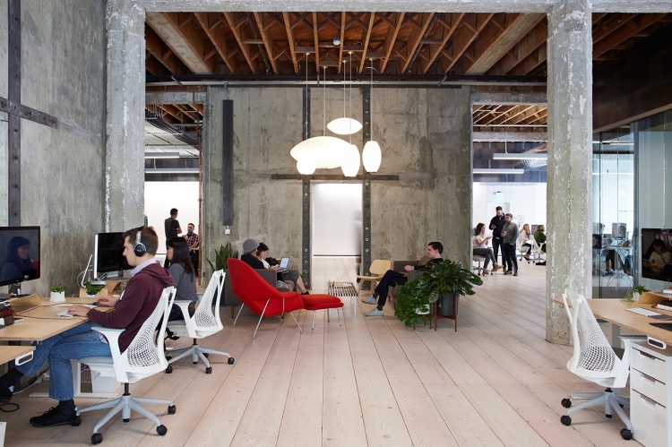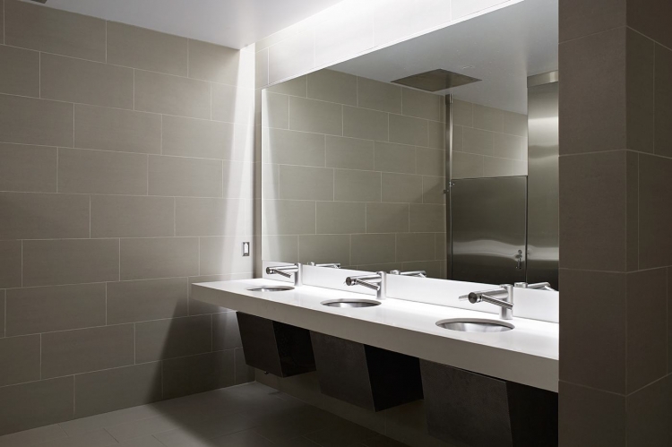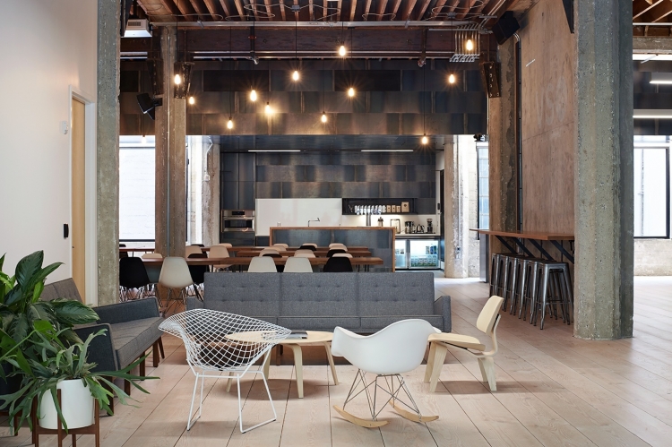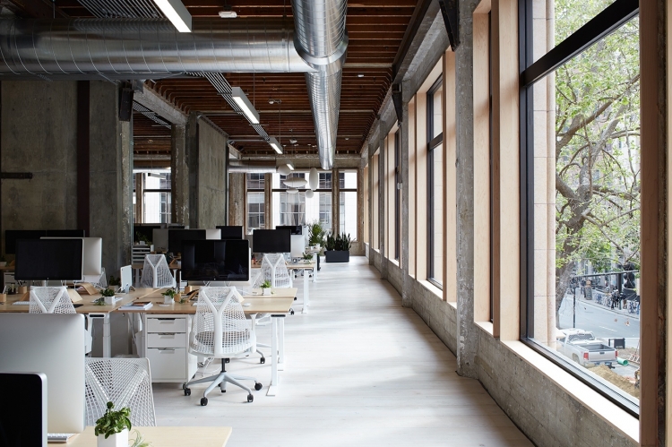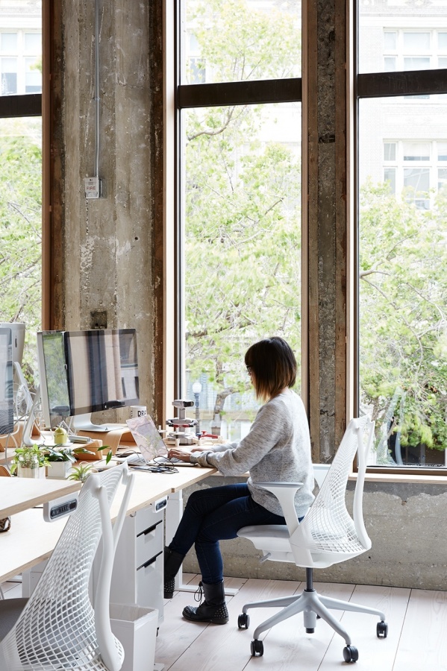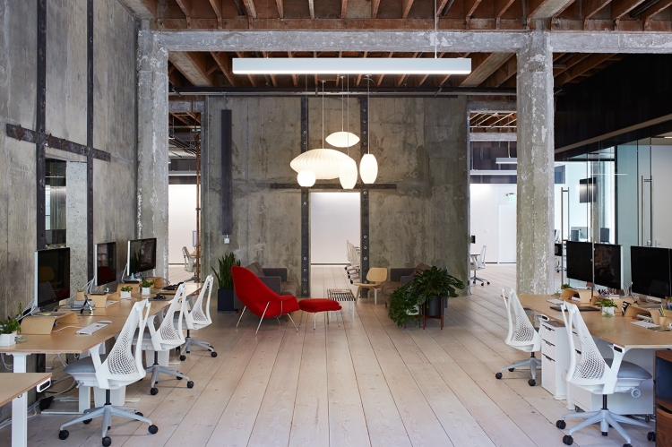VSCO Oakland Office Design Pictures
VSCO Oakland Office

Behind The Design
Jack Debartolo’s concept was to bring in as little artificial materials as possible, which is why the wood ceilings and the concrete walls remain exposed, and materials brought in are wood, metal, and glass. We used natural materials and the surrounding existing materials to create something modern and clean, but comfortable and warm. It’s meant to feel extremely open but connected. There are two work spaces off to the side with the center being communal seating, conference room, more seating, more conference rooms. Even the conference rooms needed to have a connection with the surrounding areas, which is why they are surrounded by glass
Design by: | > See all offices by this designer | |
| Location: | Oakland, California, USA | > See all offices in this country |
| Construction Year: | 2015 | |
Photographs by: | ||
| Office Size: | 24000 sq. ft. |
| Colours (click to search): |
