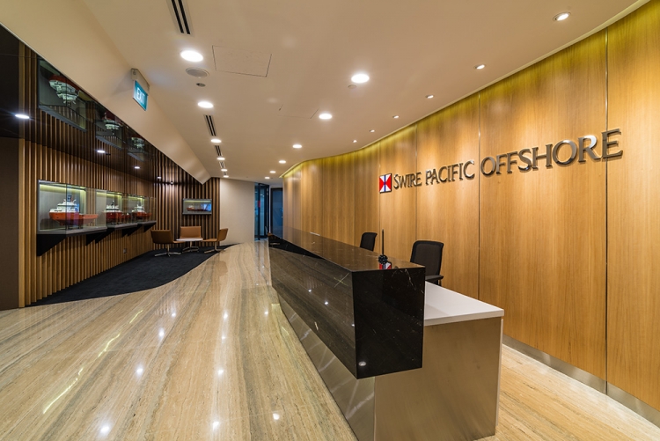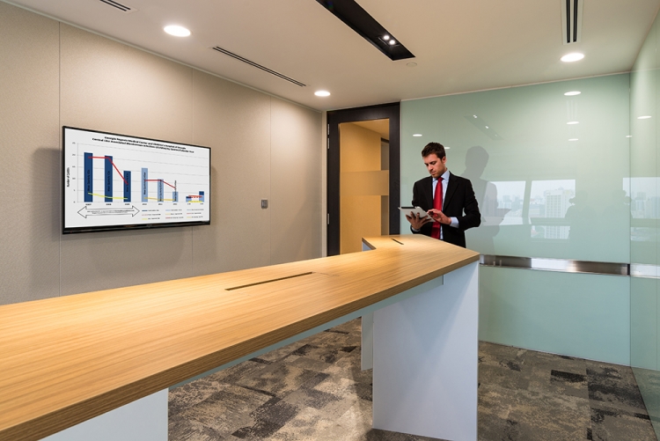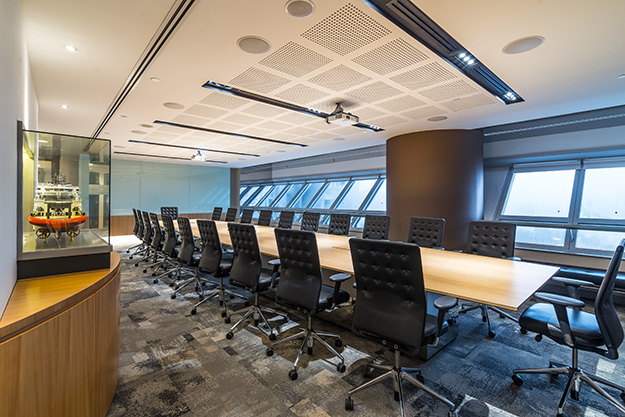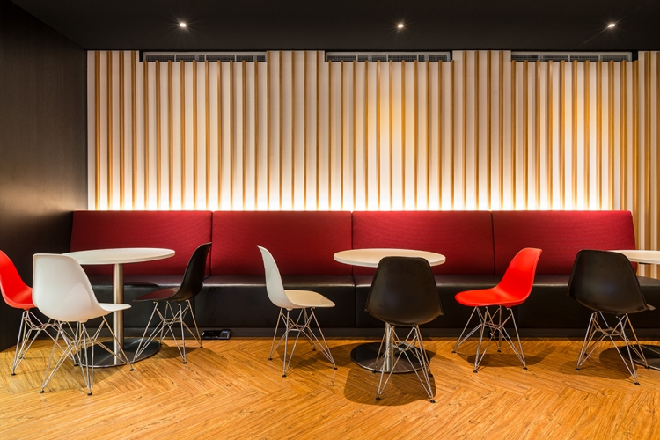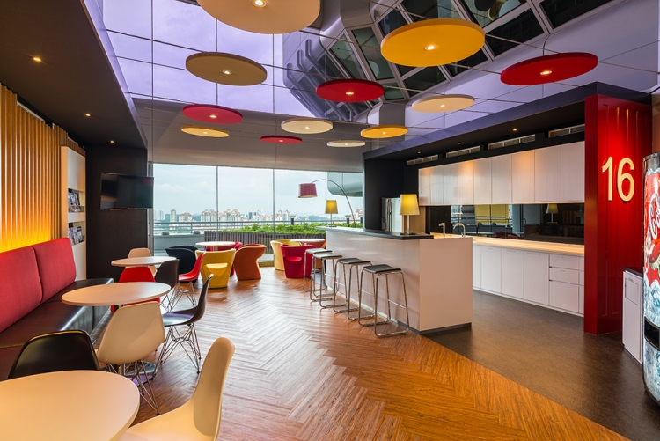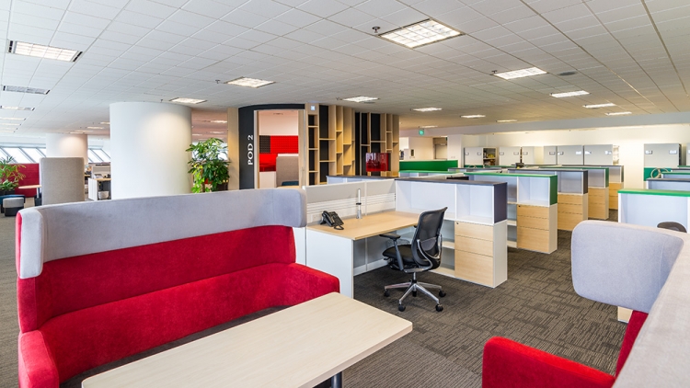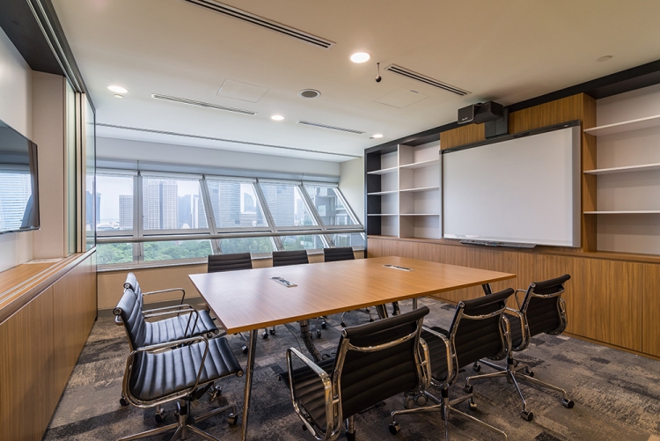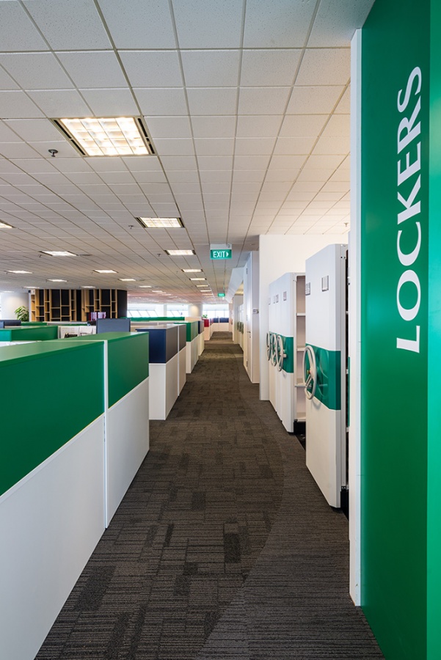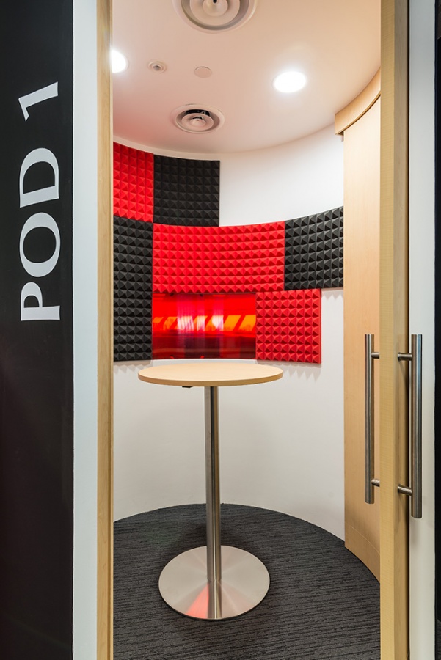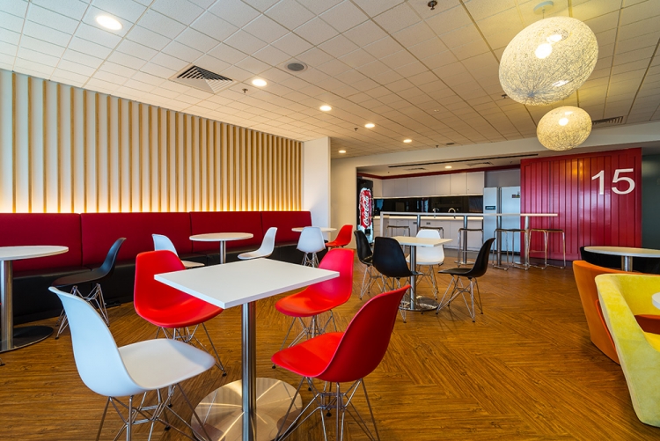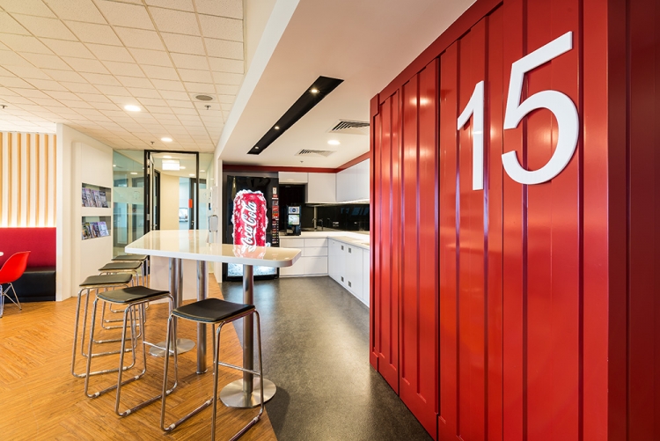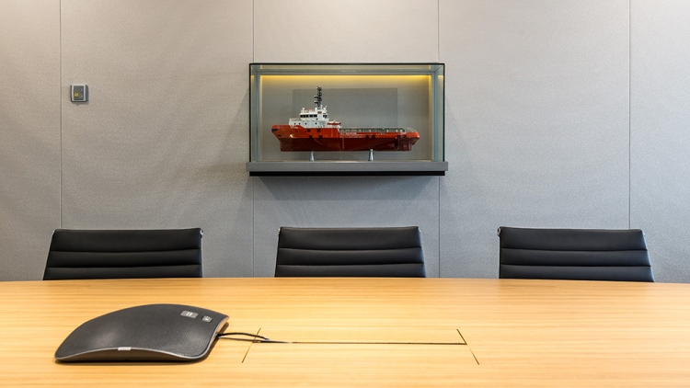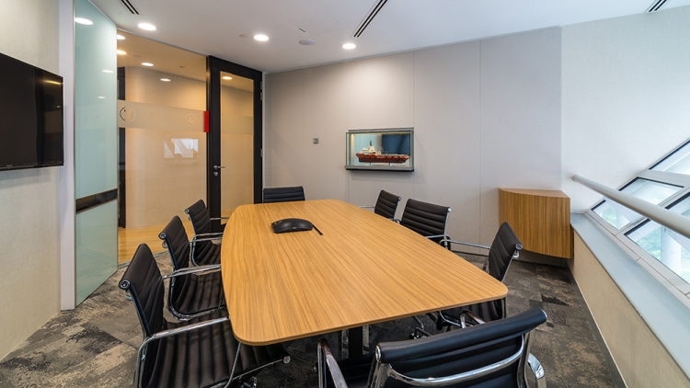Swire Pacific Offshore Singapore Office Design
Swire Pacific Offshore Singapore Office

Behind The Design
Marine Industry and Swire Pacific Offshore’s continuous improvement
journey provided inspiration for Sennex’s concept team. Movement,
growth, reflection, rhythm and change were key drivers for Sennex’s design
exploration and conceptual development.A timber wave wall in reception symbolizes a ship’s bow wave whilst the
granite reception desk, marble flooring and timber veneer wall project the
strength of the Swire brand. Colour is used as a way-finding tool and, to create
visual interest.An ‘activity-based planning approach’ was adopted whereby employees are
provided with a series of work settings that they can use as opposed to a single
office or cube. Each work group benefits from both semi-private and enclosed
collaborative spaces and, privacy rooms for focused work or calls. A centralized
meeting hub houses the formal meeting spaces which comprise; stand-up
meeting rooms, project and VC facilities and traditional meeting rooms.
Design by: | Sennex | > See all offices by this designer |
| Location: | The Concourse, Singapore | > See all offices in this country |
| Construction Year: | 2014 | |
Photographs by: | Chanachai Panichpattanakij | |
| Office Size: | 32000 sq. ft. |

