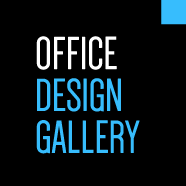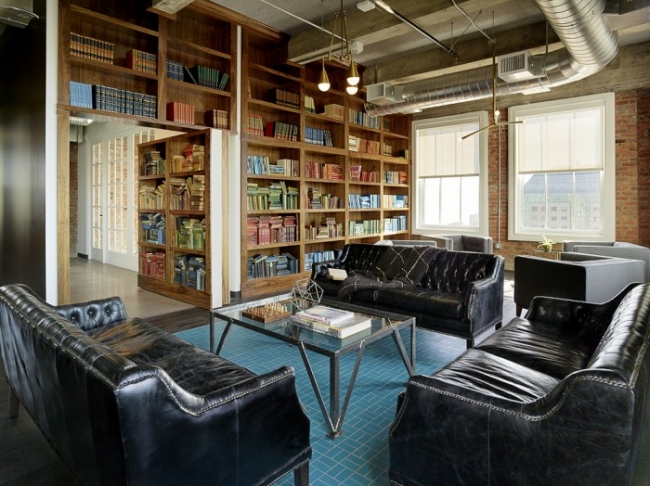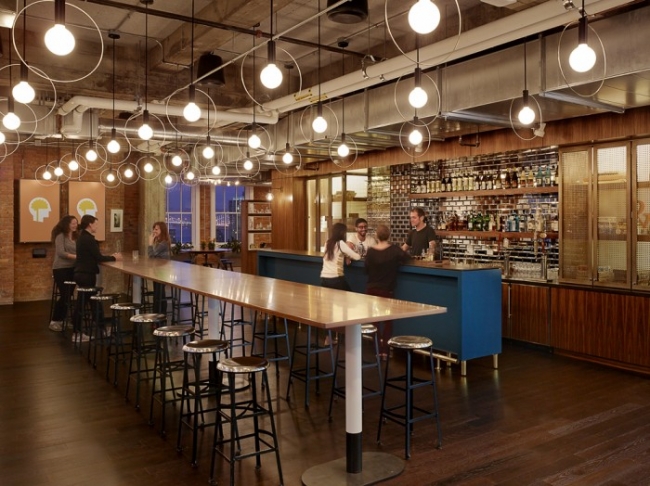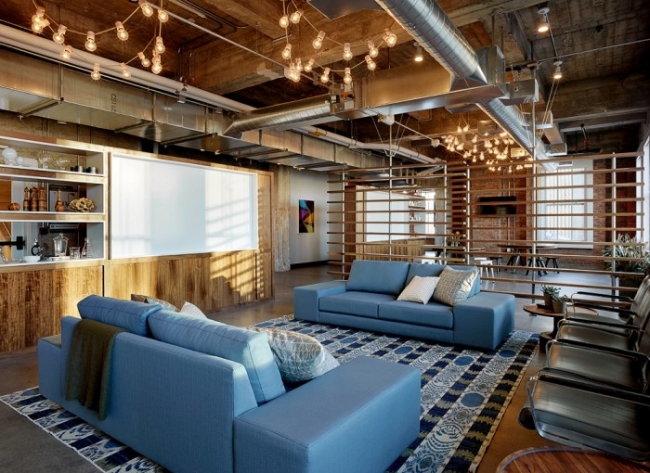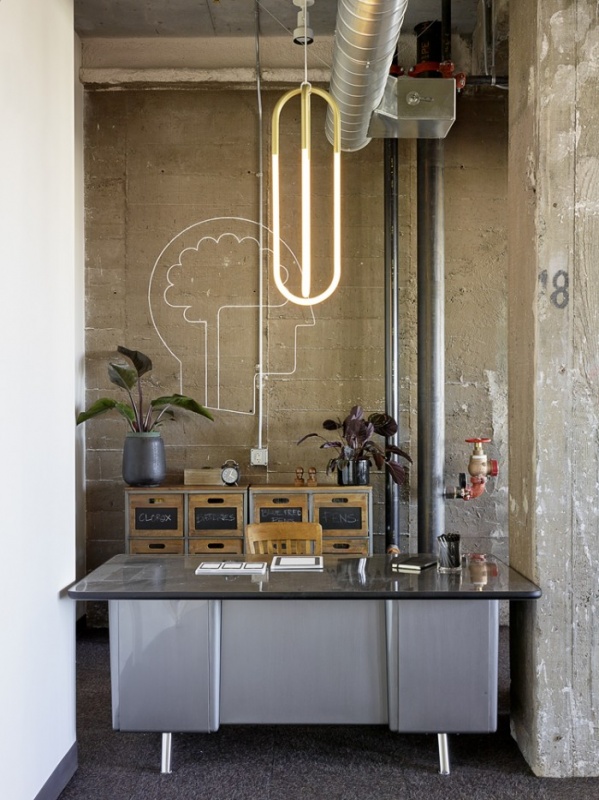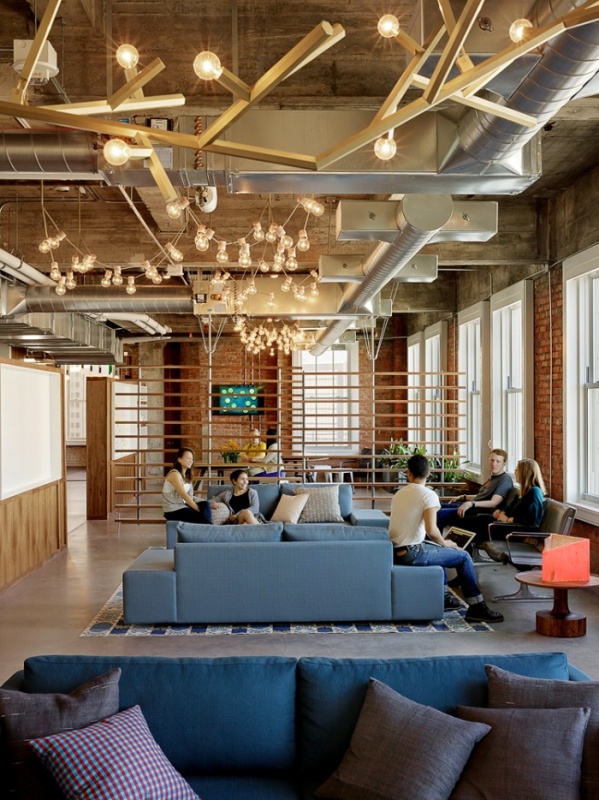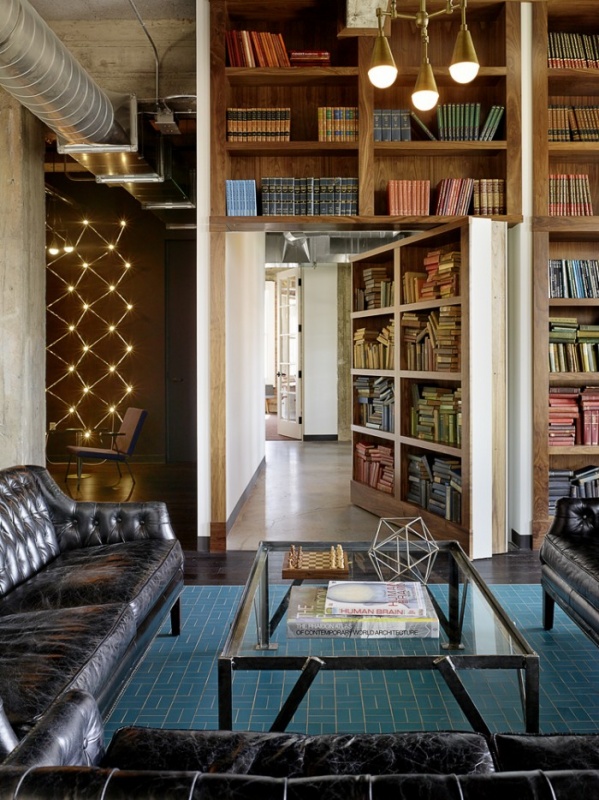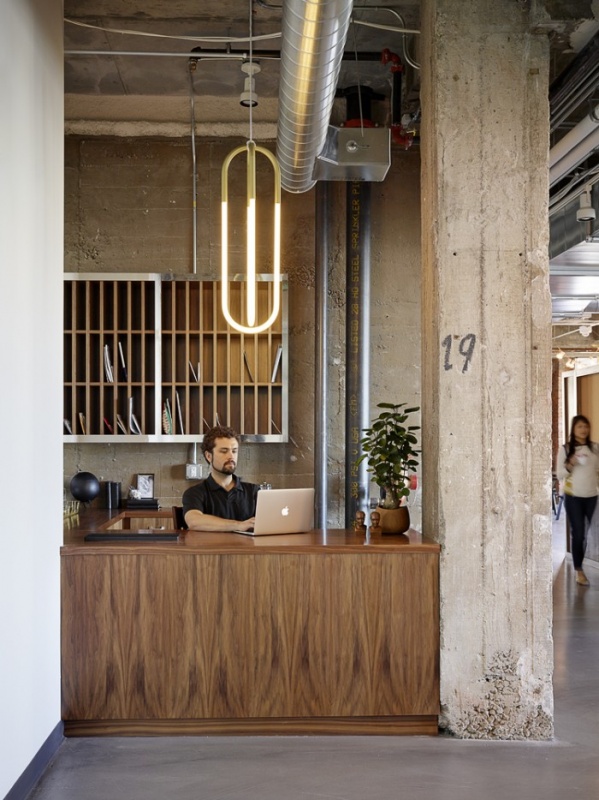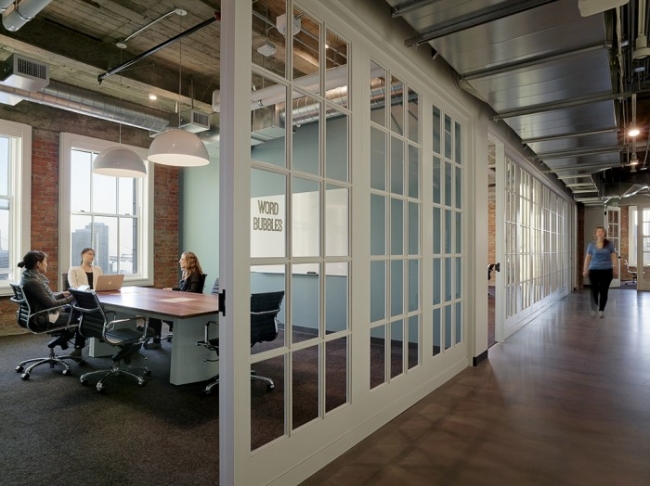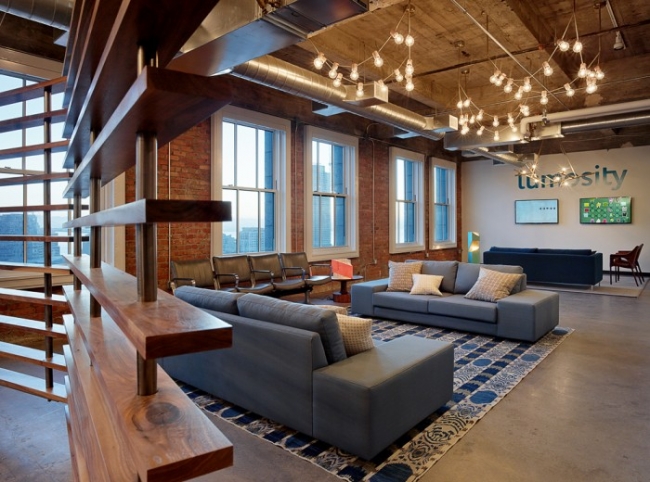Lumosity HQ Office Design By Boor Bridges & Geremia Design
Lumosity HQ Office

Behind The Design
Lumosity’s rapid growth as a business prompted their move in to a 38,000 square foot office space in to 140 New Montogmery, a historic Art Deco building in downtown San Francisco. Our design for the space is inspired by the buildings architecture and Lumosity’s mission, incorporating sophisticated elements, antique finds, bold contemporary furniture, and brain-game fun. To echo the core design elements and to create workspaces tailor-made for Lumosity employees, we custom designed much of the furniture for the firm. Distinctive lighting, and contemporary art are key features of the space.
Company website: | ||
Design by: | > See all offices by this designer | |
| Location: | San Francisco, CA, USA | > See all offices in this country |
| Construction Year: | 2014 | |
Photographs by: | ||
| Office Size: | 38106 sq. ft. |
| Colours (click to search): |
